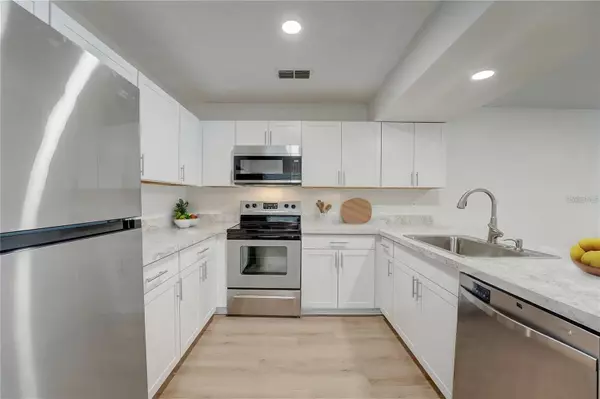12125 SPARTAN WAY #201 Hudson, FL 34667
2 Beds
2 Baths
1,103 SqFt
UPDATED:
01/21/2025 09:56 PM
Key Details
Property Type Condo
Sub Type Condominium
Listing Status Active
Purchase Type For Sale
Square Footage 1,103 sqft
Price per Sqft $158
Subdivision Hillside Condo
MLS Listing ID U8237050
Bedrooms 2
Full Baths 2
Condo Fees $345
HOA Y/N No
Originating Board Stellar MLS
Year Built 1986
Annual Tax Amount $1,745
Lot Size 5,227 Sqft
Acres 0.12
Property Description
Location
State FL
County Pasco
Community Hillside Condo
Zoning MF2
Rooms
Other Rooms Attic, Breakfast Room Separate, Inside Utility
Interior
Interior Features Ceiling Fans(s), Eat-in Kitchen, High Ceilings, Living Room/Dining Room Combo, Open Floorplan, Solid Wood Cabinets, Split Bedroom, Stone Counters, Thermostat, Walk-In Closet(s), Window Treatments
Heating Central
Cooling Central Air
Flooring Luxury Vinyl, Tile
Furnishings Unfurnished
Fireplace false
Appliance Dishwasher, Disposal, Dryer, Electric Water Heater, Exhaust Fan, Microwave, Range, Refrigerator, Washer
Laundry Inside, Laundry Closet
Exterior
Exterior Feature Irrigation System, Lighting, Rain Gutters, Sidewalk, Storage
Parking Features Covered, Guest
Community Features Association Recreation - Owned, Buyer Approval Required, Clubhouse, Community Mailbox, Deed Restrictions, Pool, Sidewalks, Special Community Restrictions
Utilities Available BB/HS Internet Available, Cable Available, Electricity Connected, Public, Sewer Connected, Street Lights, Water Connected
Amenities Available Cable TV, Clubhouse, Fence Restrictions, Pool, Shuffleboard Court
Roof Type Shingle
Porch Covered, Enclosed, Porch
Garage false
Private Pool No
Building
Lot Description Cleared, In County, Landscaped, Near Golf Course
Story 2
Entry Level One
Foundation Block
Sewer Public Sewer
Water Public
Structure Type Block,Concrete,Stucco
New Construction false
Others
Pets Allowed Number Limit, Size Limit, Yes
HOA Fee Include Cable TV,Pool,Insurance,Internet,Maintenance Structure,Maintenance Grounds,Maintenance,Pest Control,Recreational Facilities,Sewer,Trash,Water
Senior Community Yes
Pet Size Small (16-35 Lbs.)
Ownership Condominium
Monthly Total Fees $345
Acceptable Financing Cash, Conventional, Lease Option, Lease Purchase, Other
Membership Fee Required Required
Listing Terms Cash, Conventional, Lease Option, Lease Purchase, Other
Num of Pet 1
Special Listing Condition None






