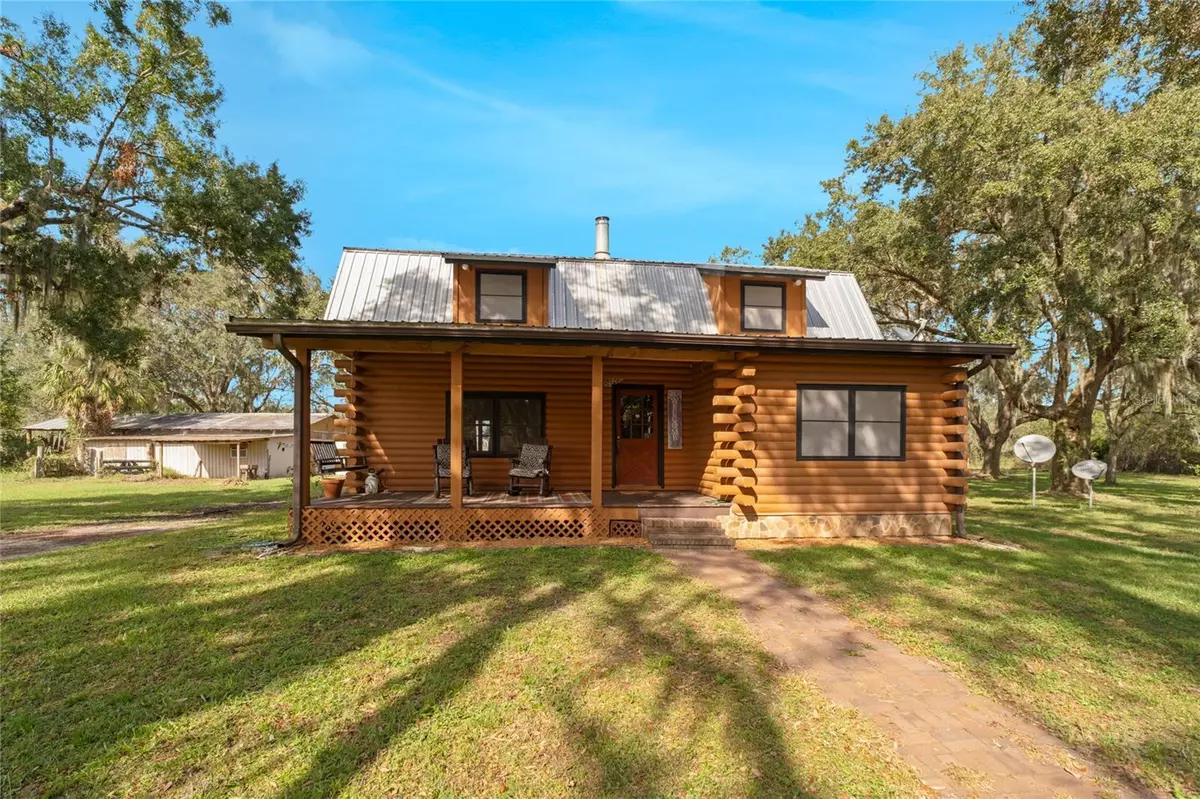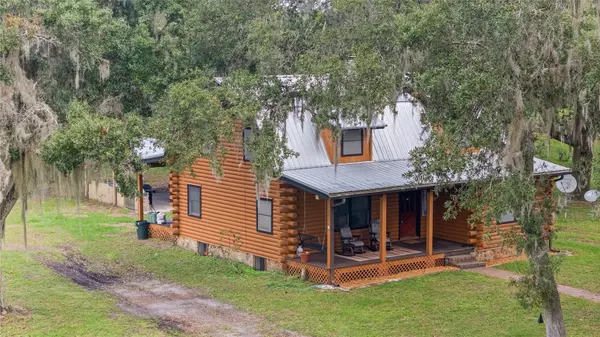534 MURRAY ST Osteen, FL 32764
3 Beds
2 Baths
1,777 SqFt
UPDATED:
01/19/2025 09:34 PM
Key Details
Property Type Single Family Home
Sub Type Single Family Residence
Listing Status Pending
Purchase Type For Sale
Square Footage 1,777 sqft
Price per Sqft $337
Subdivision Paw Paw Estates
MLS Listing ID O6244972
Bedrooms 3
Full Baths 1
Half Baths 1
Construction Status Inspections
HOA Y/N No
Originating Board Stellar MLS
Year Built 1984
Annual Tax Amount $1,682
Lot Size 5.000 Acres
Acres 5.0
Property Description
The charming cabin features three spacious bedrooms and 1.5 bathrooms, providing a cozy retreat after a day spent exploring the great outdoors. The property also boasts a large shed and a barn, perfect for storing equipment or pursuing agricultural endeavors.
Enjoy abundant wildlife, including deer and wild turkeys, right in your backyard. This property offers endless possibilities for farming, gardening, or simply enjoying the natural beauty that surrounds you.
Don't miss your chance to own this slice of paradise—schedule a viewing today and experience the tranquility of Osteen living!
Location
State FL
County Volusia
Community Paw Paw Estates
Zoning 01A1
Interior
Interior Features PrimaryBedroom Upstairs, Solid Wood Cabinets, Thermostat, Walk-In Closet(s)
Heating Electric, Gas, Propane
Cooling Central Air
Flooring Laminate
Fireplace false
Appliance Dishwasher, Microwave, Range, Refrigerator
Laundry Other, Washer Hookup
Exterior
Exterior Feature Garden, Lighting, Outdoor Grill, Outdoor Kitchen, Rain Gutters, Storage
Garage Spaces 2.0
Utilities Available BB/HS Internet Available, Cable Available, Electricity Available, Propane, Street Lights, Water Available
Waterfront Description Lake
View Y/N Yes
Water Access Yes
Water Access Desc Lake
View Water
Roof Type Metal
Attached Garage false
Garage true
Private Pool No
Building
Entry Level Two
Foundation Concrete Perimeter
Lot Size Range 5 to less than 10
Sewer Septic Tank
Water Well
Architectural Style Cabin
Structure Type Log,Wood Frame
New Construction false
Construction Status Inspections
Schools
Elementary Schools Osteen Elem
Middle Schools Heritage Middle
High Schools Pine Ridge High School
Others
Senior Community No
Ownership Fee Simple
Acceptable Financing Cash, Conventional
Listing Terms Cash, Conventional
Special Listing Condition None






