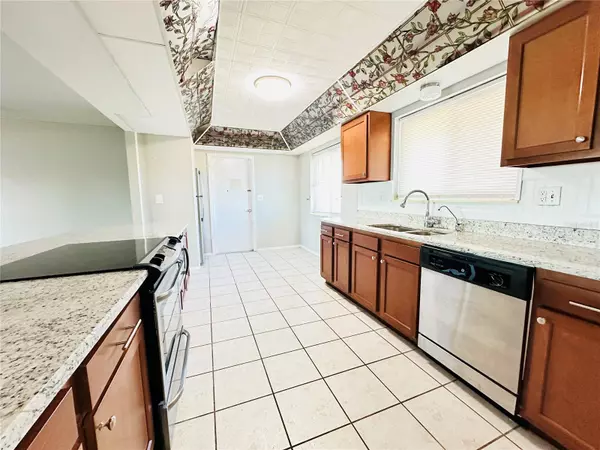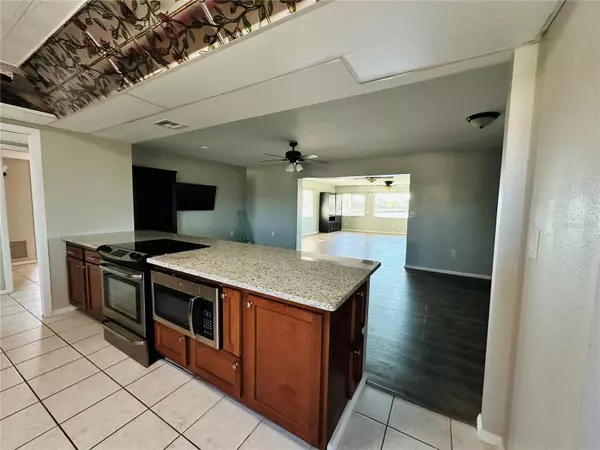1510 ALLEGHENY DR Sun City Center, FL 33573
3 Beds
2 Baths
1,678 SqFt
UPDATED:
01/24/2025 12:02 AM
Key Details
Property Type Single Family Home
Sub Type Single Family Residence
Listing Status Active
Purchase Type For Sale
Square Footage 1,678 sqft
Price per Sqft $193
Subdivision Del Webbs Sun City Florida Un
MLS Listing ID TB8326228
Bedrooms 3
Full Baths 2
HOA Y/N No
Originating Board Stellar MLS
Year Built 1969
Annual Tax Amount $4,687
Lot Size 9,583 Sqft
Acres 0.22
Lot Dimensions 75x130
Property Description
This 3-bedroom, 2-bath home with a 2-car garage has been thoughtfully updated for comfort and style. The bright Florida Room offers a perfect spot to take in the stunning lake views, while the open floor plan is ideal for entertaining or everyday living. The chef of the family will love the all-wood cabinets, custom granite countertops, and newer stainless steel GE appliances, all complemented by a stylish backsplash.
The home features many upgrades, including a newer AC, roof, and replumbed CPVC piping for peace of mind. A SafeStep tub has been installed, offering an added layer of convenience and accessibility. New lighting throughout enhances the modern feel of this move-in-ready home.
Living in Sun City Center means embracing a vibrant, active lifestyle. Travel by golf cart and explore all the community has to offer, including a 6,000-square-foot state-of-the-art fitness center, indoor and outdoor pools, a sauna, and spas. Whether it's pickleball, archery, or one of the many craft, dance, or sporting clubs, there's always something to enjoy. For those who prefer quieter activities, billiards, card groups, and relaxing by the lake are always an option.
Conveniently located near Tampa, Sarasota, and St. Petersburg, this is your chance to live where others dream of vacationing. Begin your next chapter in the highly sought-after Sun City Center community—schedule your showing today and make this lakeside retreat yours!
Location
State FL
County Hillsborough
Community Del Webbs Sun City Florida Un
Zoning RSC-6
Rooms
Other Rooms Garage Apartment
Interior
Interior Features Built-in Features, Ceiling Fans(s), Open Floorplan, Other, Primary Bedroom Main Floor
Heating Central
Cooling Central Air
Flooring Laminate, Terrazzo, Tile
Fireplace false
Appliance Dishwasher, Dryer, Microwave, Range, Refrigerator, Washer
Laundry In Garage, Laundry Room
Exterior
Exterior Feature Garden, Private Mailbox
Garage Spaces 2.0
Community Features Association Recreation - Owned, Deed Restrictions, Dog Park, Fitness Center, Golf Carts OK, Golf, Handicap Modified, Pool, Restaurant, Sidewalks, Tennis Courts, Wheelchair Access
Utilities Available Public
Waterfront Description Lake
View Y/N Yes
Water Access Yes
Water Access Desc Lake
View Water
Roof Type Shingle
Attached Garage true
Garage true
Private Pool No
Building
Lot Description Sidewalk
Story 1
Entry Level One
Foundation Slab
Lot Size Range 0 to less than 1/4
Sewer Public Sewer
Water Public
Structure Type Block
New Construction false
Others
Pets Allowed Cats OK, Dogs OK
HOA Fee Include Pool,Security
Senior Community Yes
Ownership Fee Simple
Monthly Total Fees $27
Acceptable Financing Cash, Conventional, FHA, VA Loan
Membership Fee Required None
Listing Terms Cash, Conventional, FHA, VA Loan
Special Listing Condition None






