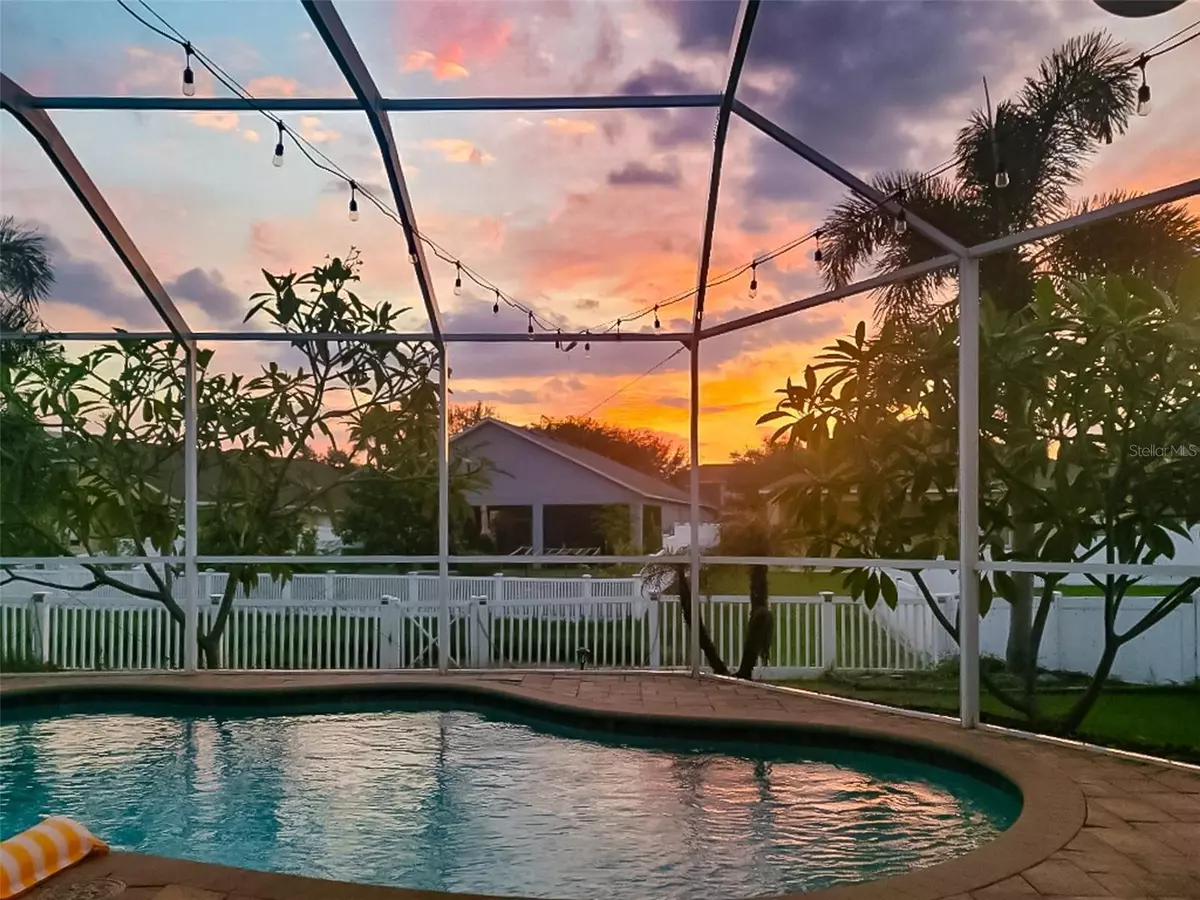8312 MOCCASIN TRAIL DR Riverview, FL 33578
3 Beds
2 Baths
1,762 SqFt
UPDATED:
01/09/2025 06:13 PM
Key Details
Property Type Single Family Home
Sub Type Single Family Residence
Listing Status Pending
Purchase Type For Sale
Square Footage 1,762 sqft
Price per Sqft $269
Subdivision Parkway Center Single Family P
MLS Listing ID TB8326580
Bedrooms 3
Full Baths 2
HOA Fees $160
HOA Y/N Yes
Originating Board Stellar MLS
Year Built 2001
Annual Tax Amount $7,666
Lot Size 4,791 Sqft
Acres 0.11
Property Description
For your convenience, there are no stairs on this spacious one story house! This three-bedroom, two-bathroom residence features a thoughtful split-bedroom layout, ensuring privacy for everyone. The spacious living and dining areas provide a perfect setting for gatherings, while the modern kitchen boasts ample cabinetry and brand-new stainless steel appliances, making cooking a delight.
Retreat to the master suite, where sliding doors open to the inviting pool and lanai, creating an ideal spot for morning coffee or evening relaxation. The master bath is so spacious, featuring dual sinks, a garden tub, and a stand-up shower for a spa-like experience.
Step outside to your fully enclosed and screened salt water pool, enhanced with upgraded lighting for those magical evening swims. The yard is fully fenced, offering privacy and security with a view of a pond that exudes relaxation. The outdoors provides a convenient storage shed for all your yard equipment and decorative needs. An irrigation system will make it easier to keep your yard healthy!
A double car garage and an adjacent separate laundry room with an extra large washer and dryer set.
Nestled at the end of a pond in the desirable Parkway Center community, located near shopping, restaurants, and more! This home is surrounded by fantastic amenities including a community pool, playgrounds, scenic trails, and more. Experience tranquil living with the added bonus of spectacular sunsets every evening -- your perfect paradise awaits!
Location
State FL
County Hillsborough
Community Parkway Center Single Family P
Zoning PD
Interior
Interior Features Ceiling Fans(s), Open Floorplan, Solid Wood Cabinets, Split Bedroom, Vaulted Ceiling(s), Walk-In Closet(s)
Heating Electric
Cooling Central Air
Flooring Tile
Furnishings Unfurnished
Fireplace false
Appliance Dishwasher, Dryer, Microwave, Range, Refrigerator, Washer
Laundry Inside, Laundry Room
Exterior
Exterior Feature Irrigation System, Lighting, Sidewalk, Sliding Doors, Sprinkler Metered, Storage
Parking Features Garage Door Opener
Garage Spaces 2.0
Fence Fenced, Vinyl
Pool Gunite, In Ground, Lighting, Salt Water, Screen Enclosure
Community Features Clubhouse, Deed Restrictions, Playground, Pool, Sidewalks
Utilities Available Public
Waterfront Description Pond
View Y/N Yes
View Trees/Woods, Water
Roof Type Shingle
Porch Covered, Enclosed, Screened
Attached Garage true
Garage true
Private Pool Yes
Building
Lot Description Sidewalk
Entry Level One
Foundation Slab
Lot Size Range 0 to less than 1/4
Sewer Public Sewer
Water Public
Architectural Style Traditional
Structure Type Block,Stucco
New Construction false
Schools
Elementary Schools Ippolito-Hb
Middle Schools Giunta Middle-Hb
High Schools Spoto High-Hb
Others
Pets Allowed Yes
HOA Fee Include Pool
Senior Community No
Ownership Fee Simple
Monthly Total Fees $26
Acceptable Financing Cash, Conventional, FHA, VA Loan
Membership Fee Required Required
Listing Terms Cash, Conventional, FHA, VA Loan
Special Listing Condition None






