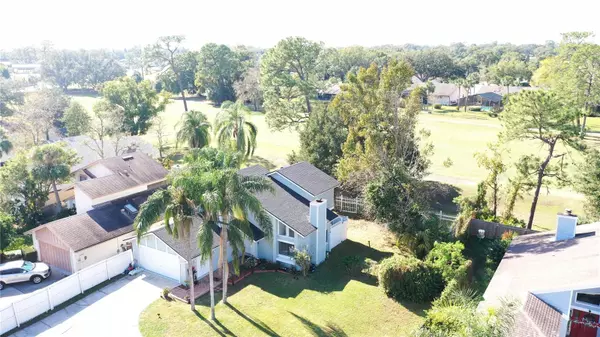110 W YORK CT Longwood, FL 32779
3 Beds
4 Baths
1,684 SqFt
UPDATED:
01/19/2025 11:36 PM
Key Details
Property Type Single Family Home
Sub Type Single Family Residence
Listing Status Active
Purchase Type For Sale
Square Footage 1,684 sqft
Price per Sqft $254
Subdivision Wekiva Golf Villas Sec 2
MLS Listing ID O6262733
Bedrooms 3
Full Baths 3
Half Baths 1
HOA Fees $400/ann
HOA Y/N Yes
Originating Board Stellar MLS
Year Built 1980
Annual Tax Amount $2,525
Lot Size 10,018 Sqft
Acres 0.23
Property Description
As you step inside, you'll be greeted by an open floor plan that seamlessly connects the spacious living areas with a roomy dining area ideal for family gatherings and hosting friends. The inviting living room features vaulted ceilings and large windows that showcase the serene lot tucked away on a cul-d-sac, while the elegant dining area offers a perfect setting for memorable meals.
Retreat to the luxurious master suite, which offers a private oasis complete with an en-suite bathroom and generous his & hers walk in closet space. Additional bedrooms provide ample space for family or guests, ensuring everyone feels right at home.
Step outside to your own outdoor paradise! The expansive patio is perfect for alfresco dining or simply enjoying the views of the lush greens. Imagine waking up to the sound of chirping birds and the fresh scent of morning air as you sip your coffee while watching the sunrise over the fairway.
Located in a vibrant community, you'll enjoy easy access to local parks, shopping, dining, and top-rated schools, all while being just steps away from your favorite golf course or the theme parks. This unique opportunity to own a stylish home on the golf course doesn't come around often—schedule your private tour today and experience the lifestyle you've always dreamed of!
Don't miss out on this exceptional property where comfort meets elegance. Make it yours today!
Location
State FL
County Seminole
Community Wekiva Golf Villas Sec 2
Zoning PUD
Interior
Interior Features Ceiling Fans(s), High Ceilings, Living Room/Dining Room Combo, PrimaryBedroom Upstairs, Solid Surface Counters, Thermostat, Walk-In Closet(s)
Heating Central
Cooling Central Air
Flooring Carpet, Ceramic Tile
Fireplaces Type Living Room
Furnishings Negotiable
Fireplace true
Appliance Dishwasher, Disposal, Dryer, Microwave, Range, Refrigerator, Washer
Laundry Inside
Exterior
Exterior Feature Lighting, Sidewalk, Sliding Doors
Garage Spaces 2.0
Community Features Golf, Playground, Pool, Tennis Courts
Utilities Available Cable Connected, Phone Available, Sewer Connected, Street Lights
View Golf Course
Roof Type Shingle
Porch Covered, Rear Porch, Screened
Attached Garage true
Garage true
Private Pool No
Building
Lot Description Cul-De-Sac, On Golf Course, Paved
Story 2
Entry Level Two
Foundation Slab
Lot Size Range 0 to less than 1/4
Sewer Public Sewer
Water None, Public
Architectural Style Cape Cod
Structure Type Block,Stucco
New Construction false
Schools
Elementary Schools Wekiva Elementary
Middle Schools Teague Middle
High Schools Lake Brantley High
Others
Pets Allowed Yes
Senior Community No
Ownership Fee Simple
Monthly Total Fees $66
Acceptable Financing Cash, Conventional, FHA, VA Loan
Membership Fee Required Required
Listing Terms Cash, Conventional, FHA, VA Loan
Special Listing Condition None






