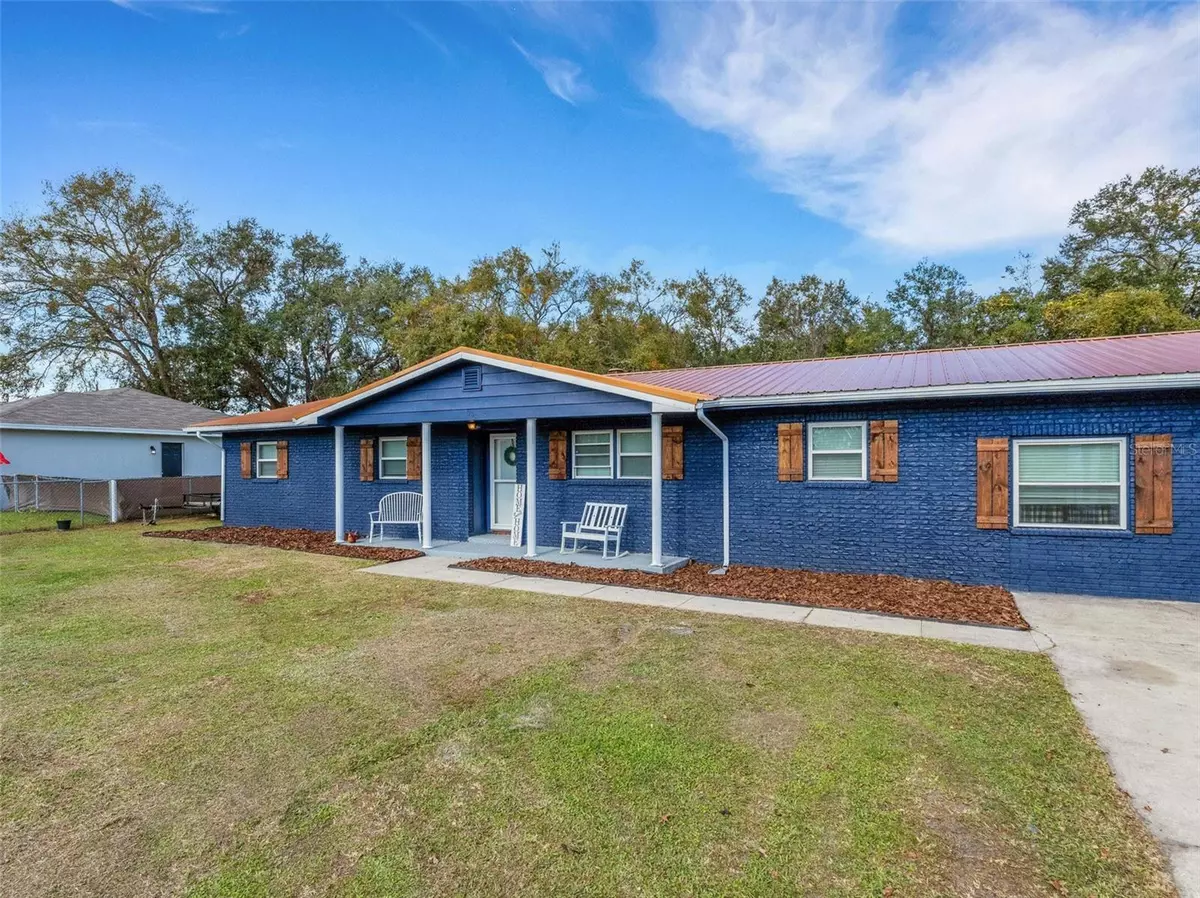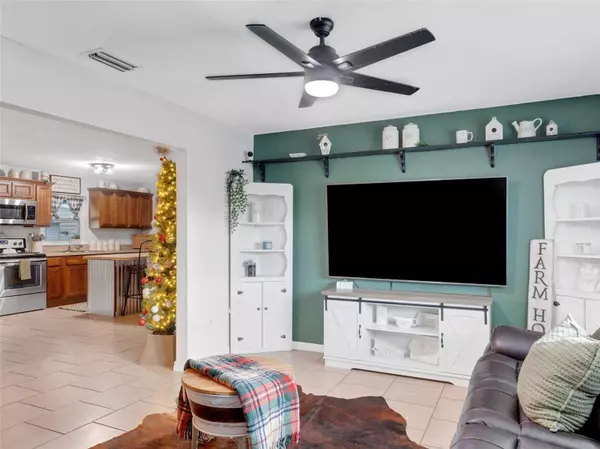901 SWANN DR Lakeland, FL 33809
4 Beds
3 Baths
2,192 SqFt
UPDATED:
01/23/2025 12:35 AM
Key Details
Property Type Single Family Home
Sub Type Single Family Residence
Listing Status Active
Purchase Type For Sale
Square Footage 2,192 sqft
Price per Sqft $164
Subdivision Glen Hales Sub
MLS Listing ID TB8324258
Bedrooms 4
Full Baths 3
HOA Y/N No
Originating Board Stellar MLS
Year Built 1974
Annual Tax Amount $3,734
Lot Size 10,454 Sqft
Acres 0.24
Lot Dimensions 94x110
Property Description
Inside, the home take notice of some updates, with touches of traditional flare. Start out by entering the home you're invited into the main living area and just a few steps away is your kitchen offering plenty of counterspace and storage, including a walk in butler-style pantry, with a rustic accents to match this cozy one-story home. Both the master bedroom and bathroom have seen a face-lift with fresh paint and brand new modern laminate flooring adding warmth and elegance to the space.
The interior has been carefully refreshed with painted ceilings throughout, providing a clean, airy atmosphere. Freshly laid mulch and clean landscape offer a blank canvas for the green thumb. Priceless peace of mind when you consider this home which has a newly installed A/C system.
Located on a quiet dead-end street, the property enjoys peace and privacy, while still being conveniently close to major highways like I-4 and I-75, making commuting or traveling a breeze. Local amenities, including Lakeland Square Mall, are just a short drive away, offering plenty of shopping and dining options. This home combines the tranquility of a secluded location with the convenience of easy access to all the essentials, all without the added burden of HOA fees.
Schedule your private tour today!
Location
State FL
County Polk
Community Glen Hales Sub
Zoning R-1
Interior
Interior Features Open Floorplan
Heating Central
Cooling Central Air
Flooring Laminate, Tile, Vinyl
Fireplaces Type Family Room, Wood Burning
Furnishings Unfurnished
Fireplace true
Appliance Dishwasher, Disposal, Electric Water Heater, Microwave, Range, Refrigerator
Laundry Inside
Exterior
Exterior Feature French Doors, Private Mailbox
Parking Features Converted Garage, Driveway
Fence Fenced
Pool Above Ground, Vinyl
Utilities Available Cable Connected, Electricity Connected
Roof Type Metal
Porch Enclosed, Rear Porch, Screened
Attached Garage false
Garage false
Private Pool Yes
Building
Story 1
Entry Level One
Foundation Block, Slab
Lot Size Range 0 to less than 1/4
Sewer Septic Tank
Water Public
Architectural Style Ranch
Structure Type Block
New Construction false
Schools
Elementary Schools Sleepy Hill Elementary
Middle Schools Sleepy Hill Middle
High Schools Lake Gibson High
Others
Pets Allowed Cats OK, Dogs OK
Senior Community No
Ownership Fee Simple
Acceptable Financing Cash, Conventional, FHA, VA Loan
Listing Terms Cash, Conventional, FHA, VA Loan
Special Listing Condition None






