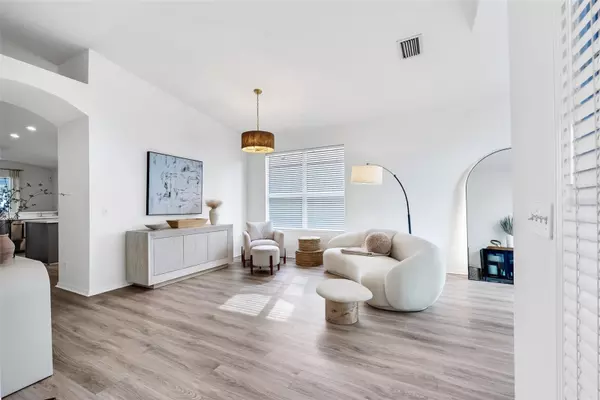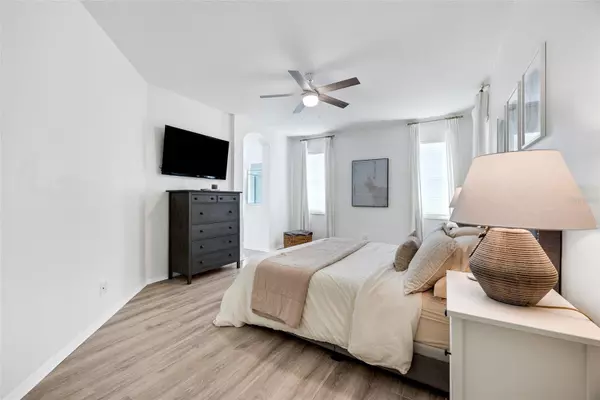8619 SANDY PLAINS DR Riverview, FL 33578
4 Beds
2 Baths
2,018 SqFt
UPDATED:
12/27/2024 01:30 AM
Key Details
Property Type Single Family Home
Sub Type Single Family Residence
Listing Status Pending
Purchase Type For Sale
Square Footage 2,018 sqft
Price per Sqft $193
Subdivision Parkway Center Single Family P
MLS Listing ID TB8328474
Bedrooms 4
Full Baths 2
Construction Status Other Contract Contingencies
HOA Fees $160
HOA Y/N Yes
Originating Board Stellar MLS
Year Built 2005
Annual Tax Amount $8,084
Lot Size 5,662 Sqft
Acres 0.13
Lot Dimensions 50x110
Property Description
As you enter through the foyer, you'll be immediately drawn to the open-concept living space. The updated kitchen is a true highlight, featuring sleek stainless steel appliances, breakfast bar and island, spacious closet pantry, and ample Corian countertops make meal prep a breeze. This spacious family room offers a welcoming and comfortable space, perfect for both relaxing and entertaining. With plenty of natural light pouring in through the large sliding door into the backyard, the room feels open and airy. The layout seamlessly flows into the kitchen through a convenient breakfast bar, creating a perfect transition between the two spaces. Whether you're enjoying casual meals or chatting with family while cooking, the breakfast bar provides a great spot to gather and adds an element of functionality without compromising the open feel of the family room.
The spacious primary suite is a serene retreat, complete with an en-suite bathroom featuring a garden tub, walk-in shower, dual vanities, and a generously sized walk-in closet. On the opposite side of the home, three secondary bedrooms share a well-appointed full bathroom, ensuring plenty of space for family or guests.
Relax and unwind on your extended lanai, where you can enjoy outdoor dining or a barbecue on the pavered patio, all within the privacy of your fenced backyard.
Community Amenities: The Villages of Oak Creek has a community pool, clubhouse, sports fields, a park, and a playground. You also have access to the Sanctuary which offers a larger pool with a water slide, fitness center, community club room with a catering kitchen, basketball court, park and playground.
Conveniently located with easy access to restaurants, shopping, the Selmon Crosstown, major interstates, and highways, this home is ideally positioned for your lifestyle.
Recent Improvements:
PHOTOVOLTAIC SOLAR PANELS (installed March 2024)
Fresh Interior & Exterior Paint (2024)
Roof Replacement (August 2023)
4-Ton 14.5 SEER Heat Pump (2023)
Luxury Vinyl Plank (LVP) Flooring (2021)
Lanai Extension (2021)
Lanai Flooring (2024)
This meticulously maintained home is move-in ready and waiting for you. Don't miss your chance to make it yours—schedule a showing today!
Location
State FL
County Hillsborough
Community Parkway Center Single Family P
Zoning PD
Rooms
Other Rooms Inside Utility
Interior
Interior Features Ceiling Fans(s), Eat-in Kitchen, High Ceilings, Kitchen/Family Room Combo, Living Room/Dining Room Combo, Open Floorplan, Primary Bedroom Main Floor, Solid Surface Counters, Split Bedroom, Walk-In Closet(s), Window Treatments
Heating Electric, Heat Pump
Cooling Central Air
Flooring Laminate, Luxury Vinyl, Tile
Furnishings Unfurnished
Fireplace false
Appliance Dishwasher, Disposal, Electric Water Heater, Microwave, Range, Refrigerator
Laundry Electric Dryer Hookup, Laundry Room, Washer Hookup
Exterior
Exterior Feature Private Mailbox
Parking Features Driveway, Garage Door Opener
Garage Spaces 2.0
Fence Vinyl
Community Features Clubhouse, Deed Restrictions, Park, Playground, Pool, Sidewalks, Tennis Courts
Utilities Available BB/HS Internet Available, Cable Available, Electricity Connected, Fire Hydrant, Phone Available, Sewer Connected, Street Lights, Underground Utilities, Water Connected
Roof Type Shingle
Porch Covered, Enclosed, Patio, Rear Porch, Screened
Attached Garage true
Garage true
Private Pool No
Building
Lot Description In County, Landscaped, Level, Sidewalk, Paved
Story 1
Entry Level One
Foundation Slab
Lot Size Range 0 to less than 1/4
Sewer Public Sewer
Water Public
Architectural Style Florida
Structure Type Block,Stucco
New Construction false
Construction Status Other Contract Contingencies
Others
Pets Allowed Yes
HOA Fee Include Pool,Management,Recreational Facilities
Senior Community No
Ownership Fee Simple
Monthly Total Fees $26
Acceptable Financing Cash, Conventional, FHA, VA Loan
Membership Fee Required Required
Listing Terms Cash, Conventional, FHA, VA Loan
Special Listing Condition None






