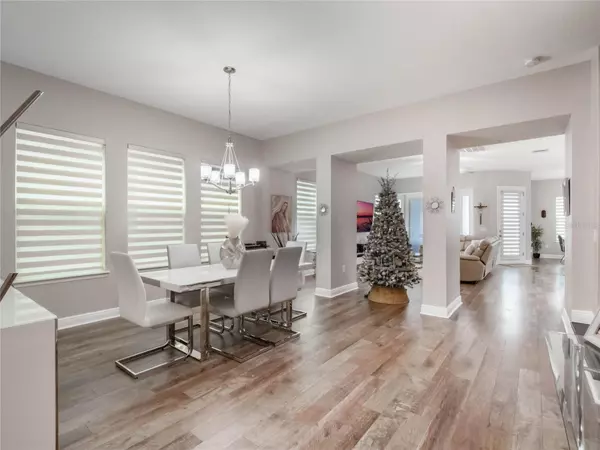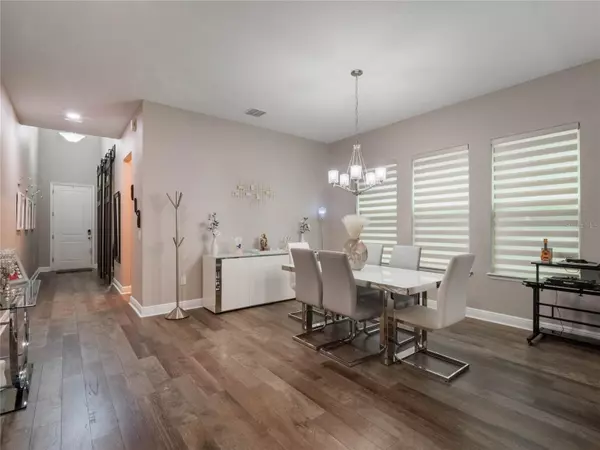14667 GLADE HILL PARK WAY Winter Garden, FL 34787
5 Beds
5 Baths
3,958 SqFt
OPEN HOUSE
Sat Jan 25, 11:00am - 1:00pm
UPDATED:
01/25/2025 10:06 PM
Key Details
Property Type Single Family Home
Sub Type Single Family Residence
Listing Status Active
Purchase Type For Sale
Square Footage 3,958 sqft
Price per Sqft $238
Subdivision Watermark Ph 2B
MLS Listing ID O6267249
Bedrooms 5
Full Baths 4
Half Baths 1
HOA Fees $159/mo
HOA Y/N Yes
Originating Board Stellar MLS
Year Built 2018
Annual Tax Amount $8,266
Lot Size 6,098 Sqft
Acres 0.14
Lot Dimensions 50.1 x 120
Property Description
Upon entering, you'll find a private home office with barn doors, followed by a powder room and a formal dining room. The heart of the home is a spacious open area encompassing the family room, large gourmet kitchen with a walk-in pantry, and breakfast nook. The first floor features wood plank ceramic tile, providing both style and durability. The kitchen boasts a large island with upgraded quartz countertops, 42” tall cabinets, a built-in double oven, and an upgraded smart refrigerator. The family room opens to a covered lanai, featuring a fully equipped summer kitchen and a solar-heated saltwater pool, both installed in 2024, making it perfect for year-round entertaining.
Adjacent to the breakfast nook, a full pool bath offers convenient outdoor access, and a guest bedroom with a spacious walk-in closet provides privacy and comfort for visitors. The oversized two-car garage includes a deep storage area and a custom drop zone as you enter the kitchen.
The staircase that leads to the second floor has dark wooden posts and wrought-iron balusters. On the second floor, all the carpeted areas were replaced by beautiful waterproof laminate wood-look flooring throughout—this home doesn't have any carpet. A large loft offers ample and versatile living space. All five bedrooms are generously sized, each featuring spacious walk-in closets. Two bedrooms share a Jack-and-Jill bathroom, while the third has its own private en-suite. The master bedroom is a true retreat, complete with custom walk-in closet cabinetry, a luxurious en-suite bathroom with his-and-her vanities, a soaking tub, and a separate shower.
This home is fully equipped to ensure both efficiency and style. Solar panels significantly reduce energy costs, averaging less than $390 p/month, including Duke Energy's connection fee. Keep in mind this is a big house with a private pool. Additionally, the home also comes with a water softener system, a Ring video doorbell, upgraded window treatments, and modern light fixtures. Unlike new construction, this property is move-in ready, complete with a summer kitchen, a heated pool, a vinyl privacy fence, all appliances included, solar panels, and many more thoughtful design upgrades.
Located in the vibrant Watermark community, residents enjoy low HOA fees and a great selection of amenities such as two community pools, a splash zone, a clubhouse with in-house management, tennis and basketball courts, and a large gym. Nearby schools, including Panther Lake Elementary, Hamlin Middle, and Horizon High School, are excellent, and the home is conveniently located close to shopping centers and the 429. This property combines comfort, functionality, and an unbeatable location at a great price. Don't miss this exceptional opportunity—schedule your private showing today!
Location
State FL
County Orange
Community Watermark Ph 2B
Zoning P-D
Rooms
Other Rooms Bonus Room, Den/Library/Office, Family Room, Inside Utility, Loft
Interior
Interior Features Ceiling Fans(s), Eat-in Kitchen, Kitchen/Family Room Combo, Open Floorplan, Other, PrimaryBedroom Upstairs, Solid Wood Cabinets, Stone Counters, Thermostat, Tray Ceiling(s), Walk-In Closet(s), Window Treatments
Heating Central
Cooling Central Air
Flooring Ceramic Tile, Vinyl
Fireplace false
Appliance Built-In Oven, Cooktop, Dishwasher, Disposal, Electric Water Heater, Microwave, Other, Refrigerator, Washer, Water Softener
Laundry Laundry Room
Exterior
Exterior Feature Irrigation System, Other, Outdoor Grill, Outdoor Kitchen, Rain Gutters, Sidewalk
Garage Spaces 2.0
Fence Fenced, Vinyl
Pool Gunite, Heated, In Ground, Lighting, Other, Salt Water, Screen Enclosure, Tile
Community Features Clubhouse, Dog Park, Fitness Center, Playground, Pool, Sidewalks, Tennis Courts
Utilities Available Cable Connected, Electricity Connected, Other, Sprinkler Recycled, Street Lights, Underground Utilities, Water Connected
Amenities Available Basketball Court, Clubhouse, Fitness Center, Other, Playground, Pool, Recreation Facilities, Tennis Court(s), Trail(s)
Roof Type Shingle
Attached Garage true
Garage true
Private Pool Yes
Building
Lot Description Landscaped, Level, Sidewalk
Story 2
Entry Level Two
Foundation Slab
Lot Size Range 0 to less than 1/4
Sewer Public Sewer
Water Public
Structure Type Block,Stucco,Vinyl Siding
New Construction false
Schools
Elementary Schools Panther Lake Elementary
Middle Schools Hamlin Middle
High Schools Horizon High School
Others
Pets Allowed Breed Restrictions, Cats OK, Dogs OK
HOA Fee Include Pool,Escrow Reserves Fund,Insurance,Other,Recreational Facilities
Senior Community No
Ownership Fee Simple
Monthly Total Fees $159
Acceptable Financing Cash, Conventional
Membership Fee Required Required
Listing Terms Cash, Conventional
Special Listing Condition None






