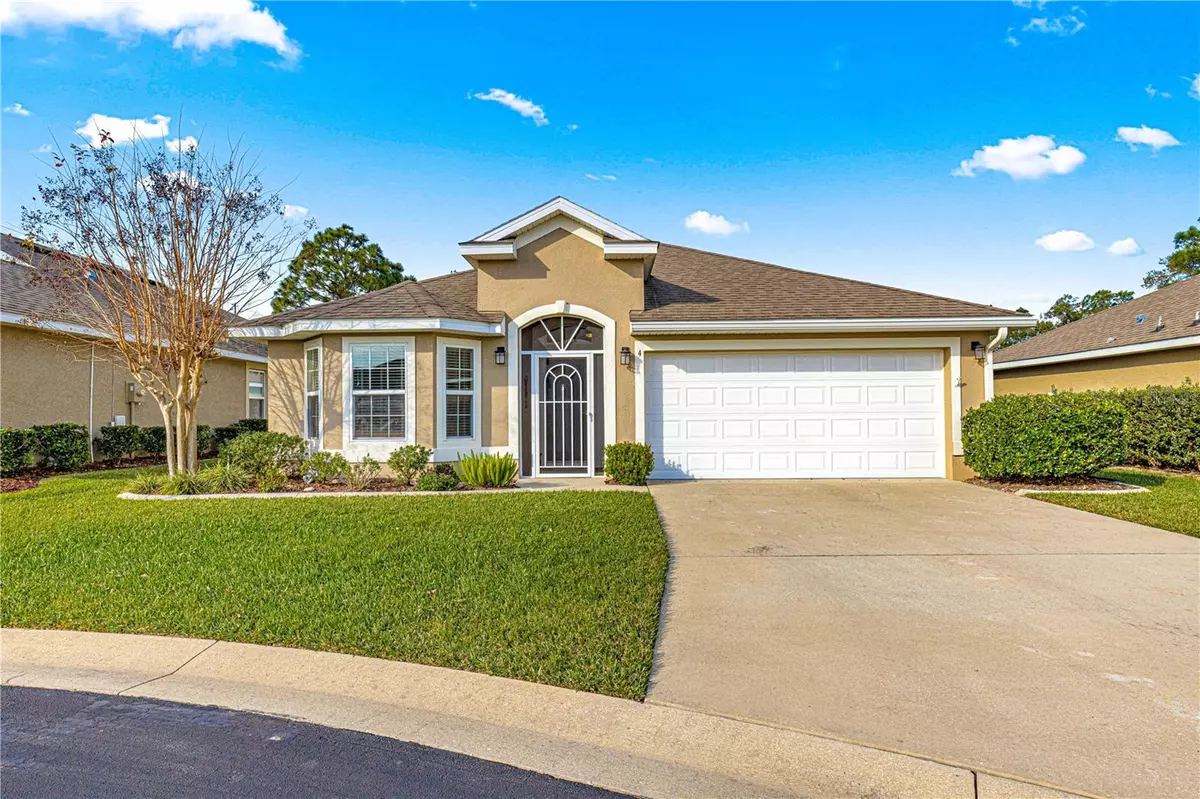4 DIAMOND COVE CT Ocala, FL 34472
3 Beds
2 Baths
1,512 SqFt
UPDATED:
01/18/2025 10:06 PM
Key Details
Property Type Single Family Home
Sub Type Single Family Residence
Listing Status Active
Purchase Type For Sale
Square Footage 1,512 sqft
Price per Sqft $198
Subdivision Lake Diamond
MLS Listing ID OM692326
Bedrooms 3
Full Baths 2
HOA Fees $250/qua
HOA Y/N Yes
Originating Board Stellar MLS
Year Built 2014
Annual Tax Amount $1,692
Lot Size 8,276 Sqft
Acres 0.19
Lot Dimensions 57x145
Property Description
Location
State FL
County Marion
Community Lake Diamond
Zoning PUD
Interior
Interior Features Ceiling Fans(s), Thermostat, Walk-In Closet(s)
Heating Electric
Cooling Central Air
Flooring Carpet, Vinyl
Fireplace false
Appliance Dishwasher, Dryer, Microwave, Range, Refrigerator, Washer
Laundry Inside
Exterior
Exterior Feature Private Mailbox
Garage Spaces 2.0
Fence Vinyl
Community Features Deed Restrictions, Gated Community - No Guard, Golf Carts OK
Utilities Available Electricity Connected, Water Connected
Roof Type Shingle
Attached Garage true
Garage true
Private Pool No
Building
Story 1
Entry Level One
Foundation Block
Lot Size Range 0 to less than 1/4
Sewer Public Sewer
Water Public
Structure Type Block
New Construction false
Schools
Elementary Schools Evergreen Elementary School
Middle Schools Lake Weir Middle School
High Schools Forest High School
Others
Pets Allowed Number Limit
Senior Community No
Ownership Fee Simple
Monthly Total Fees $83
Acceptable Financing Cash, Conventional, FHA, VA Loan
Membership Fee Required Required
Listing Terms Cash, Conventional, FHA, VA Loan
Num of Pet 4
Special Listing Condition None






