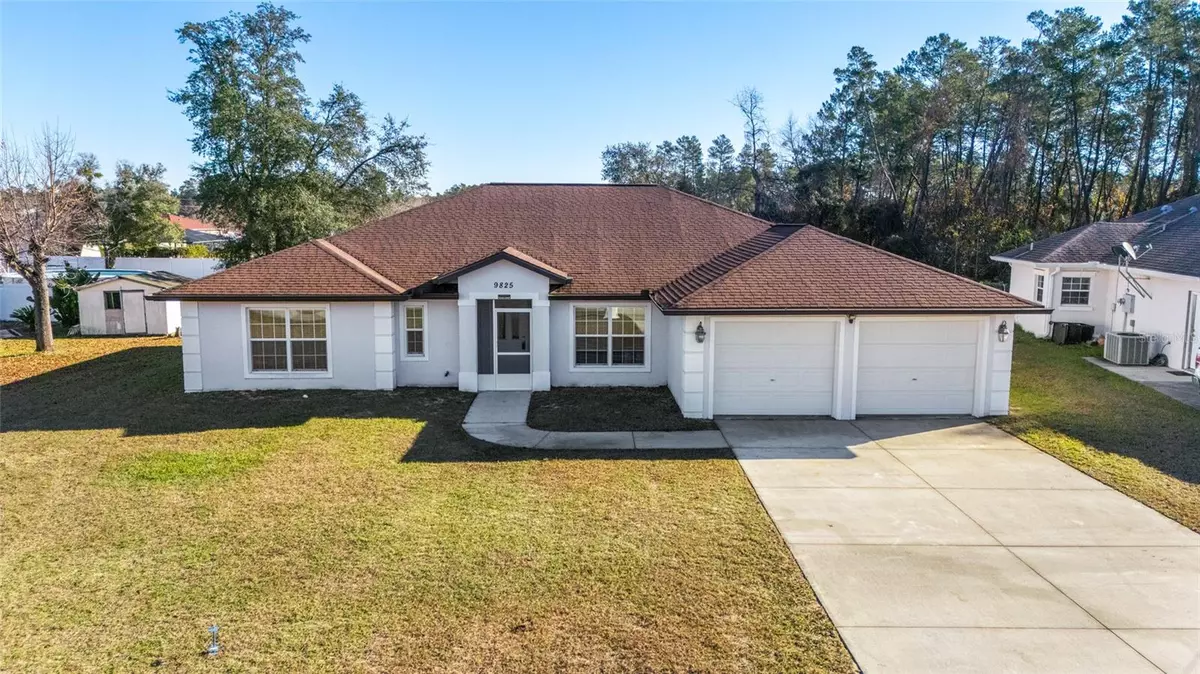9825 SW 46TH CT Ocala, FL 34476
4 Beds
3 Baths
2,315 SqFt
UPDATED:
01/19/2025 09:15 AM
Key Details
Property Type Single Family Home
Sub Type Single Family Residence
Listing Status Active
Purchase Type For Sale
Square Footage 2,315 sqft
Price per Sqft $159
Subdivision Kingsland Country Estate
MLS Listing ID TB8335143
Bedrooms 4
Full Baths 3
HOA Y/N No
Originating Board Stellar MLS
Year Built 2006
Annual Tax Amount $4,494
Lot Size 0.380 Acres
Acres 0.38
Lot Dimensions 81x204
Property Description
Location
State FL
County Marion
Community Kingsland Country Estate
Zoning R1
Rooms
Other Rooms Family Room, Formal Dining Room Separate, Formal Living Room Separate
Interior
Interior Features Ceiling Fans(s), Eat-in Kitchen, High Ceilings, Open Floorplan, Split Bedroom
Heating Central, Electric
Cooling Central Air
Flooring Carpet, Tile
Furnishings Unfurnished
Fireplace false
Appliance Dishwasher, Disposal, Electric Water Heater, Microwave, Range, Refrigerator
Laundry Inside
Exterior
Exterior Feature Private Mailbox, Rain Gutters, Sliding Doors
Garage Spaces 2.0
Utilities Available Cable Available, Electricity Available, Fiber Optics, Phone Available
Roof Type Shingle
Porch Covered, Enclosed
Attached Garage true
Garage true
Private Pool No
Building
Lot Description Cul-De-Sac
Story 1
Entry Level One
Foundation Block
Lot Size Range 1/4 to less than 1/2
Sewer Septic Tank
Water Well
Structure Type Block,Stucco
New Construction false
Schools
Elementary Schools Hammett Bowen Jr. Elementary
Middle Schools Liberty Middle School
High Schools West Port High School
Others
Senior Community No
Ownership Fee Simple
Acceptable Financing Conventional, FHA, VA Loan
Listing Terms Conventional, FHA, VA Loan
Special Listing Condition None






