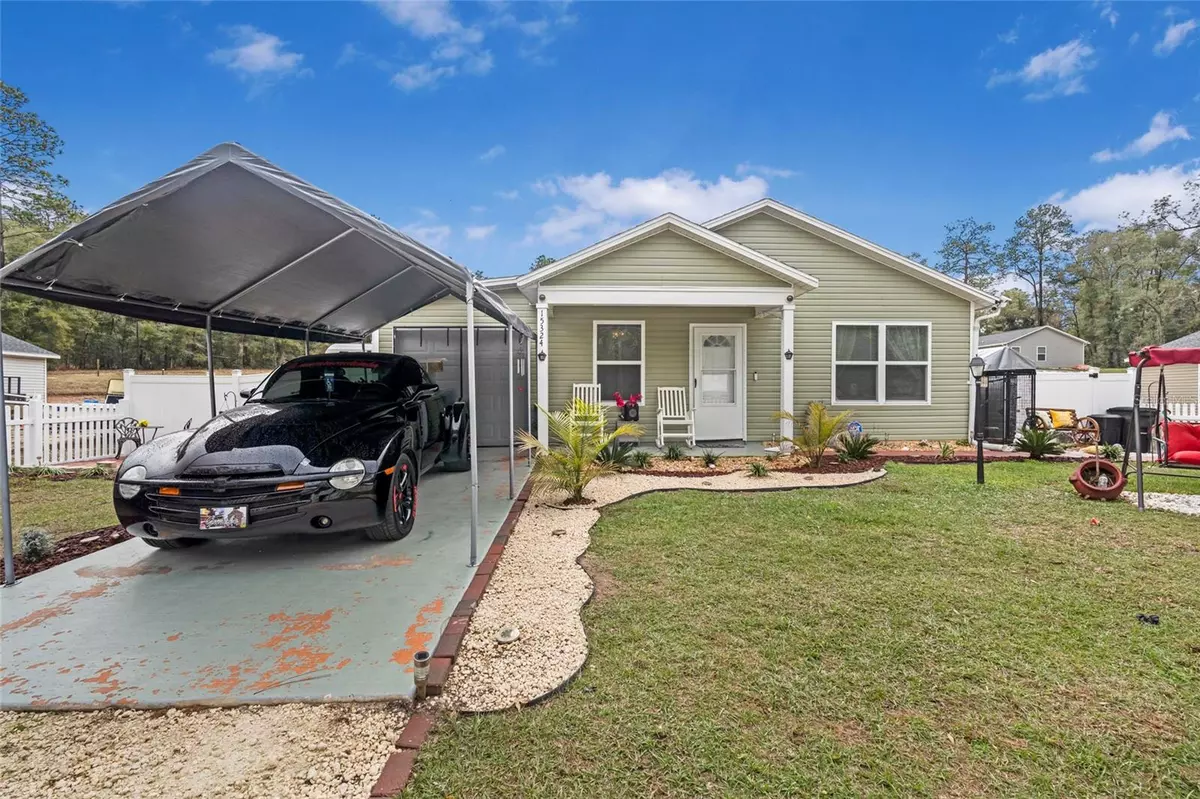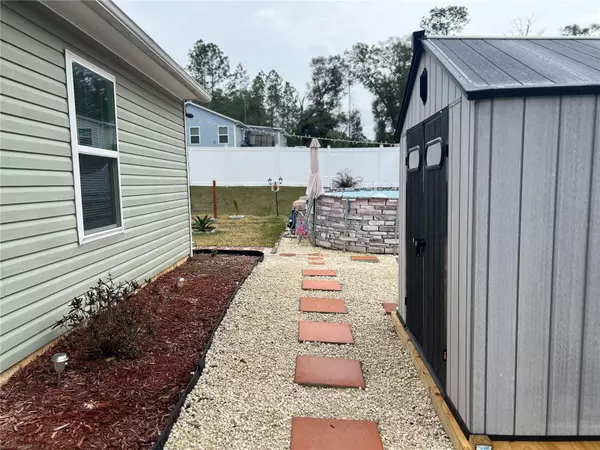15324 SW 40TH PLACE RD Ocala, FL 34481
3 Beds
2 Baths
1,079 SqFt
OPEN HOUSE
Sun Jan 26, 12:00pm - 3:00pm
UPDATED:
01/25/2025 03:45 AM
Key Details
Property Type Single Family Home
Sub Type Single Family Residence
Listing Status Active
Purchase Type For Sale
Square Footage 1,079 sqft
Price per Sqft $231
Subdivision Rainbow Park Un #3
MLS Listing ID TB8338922
Bedrooms 3
Full Baths 2
HOA Y/N No
Originating Board Stellar MLS
Year Built 2023
Annual Tax Amount $2,178
Lot Size 10,018 Sqft
Acres 0.23
Lot Dimensions 75x135
Property Description
Welcome to this beautiful 3-bedroom, 2-bathroom home in the peaceful Rainbow Park neighborhood. With its spacious layout, open-concept design, and modern features, this home is perfect for both relaxation and entertaining. The kitchen offers granite countertops, stainless steel appliances, and a seamless flow into the living spaces.
Outside, you'll find a large backyard paradise complete with an above-ground pool, a BBQ area, and plenty of space to enjoy nature. The country-style front porch with its striking 6'x12' pitch roof adds timeless charm, making this home stand out in the neighborhood.
Other highlights include durable vinyl flooring, a 1-car garage, and proximity to the beautiful Rainbow River. With no HOA, you'll have the freedom to enjoy your property your way. This home is truly a gem—schedule your showing today!
Location
State FL
County Marion
Community Rainbow Park Un #3
Zoning R1
Interior
Interior Features Cathedral Ceiling(s), Open Floorplan
Heating Central, Heat Pump
Cooling Central Air
Flooring Vinyl
Fireplace false
Appliance Dishwasher, Range, Refrigerator
Laundry Laundry Room
Exterior
Exterior Feature Garden, Outdoor Grill, Storage
Garage Spaces 1.0
Pool Above Ground
Utilities Available Electricity Available
Roof Type Shingle
Attached Garage false
Garage true
Private Pool Yes
Building
Story 1
Entry Level One
Foundation Slab
Lot Size Range 0 to less than 1/4
Sewer Septic Tank
Water Well
Structure Type Wood Frame
New Construction false
Others
Senior Community No
Ownership Fee Simple
Acceptable Financing Cash, Conventional, FHA, VA Loan
Listing Terms Cash, Conventional, FHA, VA Loan
Special Listing Condition None






