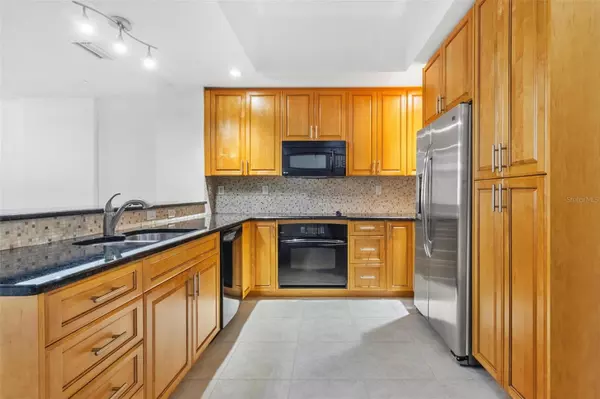331 CLEVELAND ST #315 Clearwater, FL 33755
2 Beds
3 Baths
1,469 SqFt
UPDATED:
01/21/2025 07:48 AM
Key Details
Property Type Condo
Sub Type Condominium
Listing Status Active
Purchase Type For Sale
Square Footage 1,469 sqft
Price per Sqft $476
Subdivision Waters Edge Condo
MLS Listing ID TB8338917
Bedrooms 2
Full Baths 2
Half Baths 1
Condo Fees $991
HOA Y/N No
Originating Board Stellar MLS
Year Built 2008
Annual Tax Amount $9,255
Lot Size 1.790 Acres
Acres 1.79
Property Description
On the first floor, the designer kitchen takes center stage, boasting granite countertops, ample storage, and stainless-steel appliances, perfect for preparing meals to share with family and friends. The open-concept Great Room showcases new flooring and sleek, modern finishes, creating a warm and inviting space. A convenient half-bath and additional storage complete the lower level.
Upstairs, the primary bedroom offers a private patio entrance, an expansive walk-in closet, and an oversized en-suite bathroom for ultimate comfort. The generously sized guest bedroom features two closets and its own full bathroom with a tub/shower combination. A dedicated laundry room on the second floor adds convenience and functionality.
Step outside to your private patio, which provides direct access to the resort-style pool and recreation area, a perfect setting for relaxation or entertaining guests.
Waters Edge is a secure, exclusive community offering 24/7 concierge services, ensuring peace of mind. Additional amenities include a fitness center, a clubhouse, and proximity to the world-renowned Clearwater Beach, just 2.5 miles away.
This extraordinary property offers the chance to enjoy luxurious living in one of Clearwater's most exclusive and convenient locations. Don't miss the opportunity to make 331 Cleveland St, Unit 315 your new home!
Location
State FL
County Pinellas
Community Waters Edge Condo
Interior
Interior Features Ceiling Fans(s), High Ceilings, Kitchen/Family Room Combo, Open Floorplan, Solid Wood Cabinets, Stone Counters, Walk-In Closet(s), Window Treatments
Heating Central, Electric
Cooling Central Air
Flooring Ceramic Tile, Hardwood, Wood
Furnishings Unfurnished
Fireplace false
Appliance Built-In Oven, Cooktop, Dishwasher, Dryer, Electric Water Heater, Microwave, Range, Refrigerator, Washer
Laundry Inside, Upper Level
Exterior
Exterior Feature Irrigation System, Lighting
Parking Features Deeded
Garage Spaces 2.0
Community Features Buyer Approval Required, Deed Restrictions, Fitness Center, Pool, Sidewalks
Utilities Available Cable Connected, Electricity Connected, Public, Sewer Connected, Water Connected
Roof Type Other
Porch Patio
Attached Garage true
Garage true
Private Pool No
Building
Story 2
Entry Level Two
Foundation Block, Concrete Perimeter
Sewer Public Sewer
Water Public
Structure Type Block,Concrete
New Construction false
Others
Pets Allowed Breed Restrictions, Cats OK, Dogs OK
HOA Fee Include Guard - 24 Hour,Pool,Insurance,Maintenance Structure,Maintenance Grounds,Management,Pest Control,Private Road,Recreational Facilities,Sewer,Trash,Water
Senior Community No
Ownership Condominium
Monthly Total Fees $991
Acceptable Financing Cash, Conventional, VA Loan
Membership Fee Required Required
Listing Terms Cash, Conventional, VA Loan
Num of Pet 2
Special Listing Condition None






