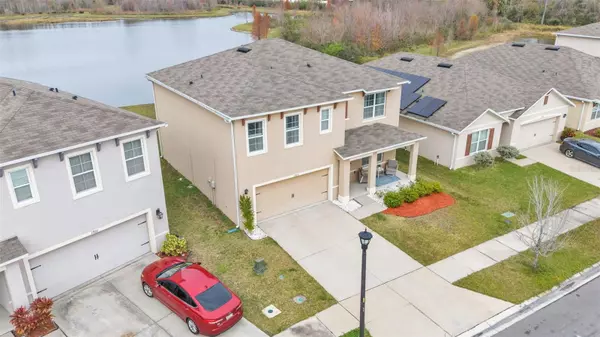1915 PRISTINE LOOP Lakeland, FL 33811
5 Beds
3 Baths
2,696 SqFt
UPDATED:
01/22/2025 11:55 PM
Key Details
Property Type Single Family Home
Sub Type Single Family Residence
Listing Status Active
Purchase Type For Sale
Square Footage 2,696 sqft
Price per Sqft $139
Subdivision Lakes/Laurel Hlnds Ph 1E
MLS Listing ID L4950129
Bedrooms 5
Full Baths 3
HOA Fees $321/qua
HOA Y/N Yes
Originating Board Stellar MLS
Year Built 2020
Lot Size 5,662 Sqft
Acres 0.13
Property Description
Location
State FL
County Polk
Community Lakes/Laurel Hlnds Ph 1E
Zoning X
Interior
Interior Features Ceiling Fans(s), PrimaryBedroom Upstairs
Heating Central
Cooling Central Air
Flooring Carpet, Ceramic Tile
Fireplace false
Appliance Dishwasher, Microwave, Range, Refrigerator
Laundry Inside, Laundry Room, Upper Level
Exterior
Exterior Feature Sliding Doors
Garage Spaces 2.0
Community Features Clubhouse, Community Mailbox, Fitness Center, Playground, Pool
Utilities Available Cable Connected
Amenities Available Playground
View Y/N Yes
View Water
Roof Type Shingle
Attached Garage true
Garage true
Private Pool No
Building
Lot Description City Limits, Sidewalk, Paved
Entry Level Two
Foundation Slab
Lot Size Range 0 to less than 1/4
Builder Name D.R.Horton
Sewer Public Sewer
Water Public
Architectural Style Florida
Structure Type Block,Stucco
New Construction false
Schools
Elementary Schools Jesse Keen Elem
Middle Schools Sleepy Hill Middle
High Schools Kathleen High
Others
Pets Allowed Yes
HOA Fee Include Pool,Security
Senior Community No
Ownership Fee Simple
Monthly Total Fees $107
Acceptable Financing Cash, Conventional, FHA, VA Loan
Membership Fee Required Required
Listing Terms Cash, Conventional, FHA, VA Loan
Special Listing Condition None






