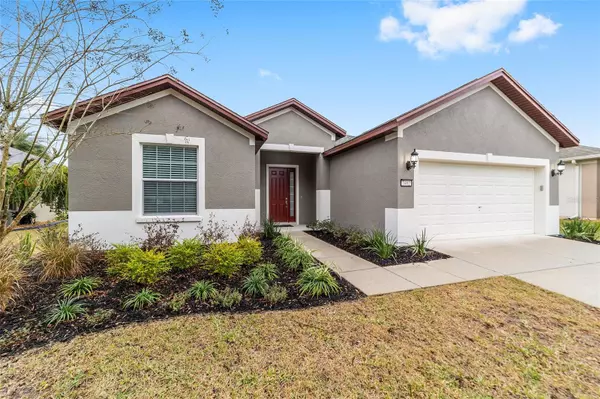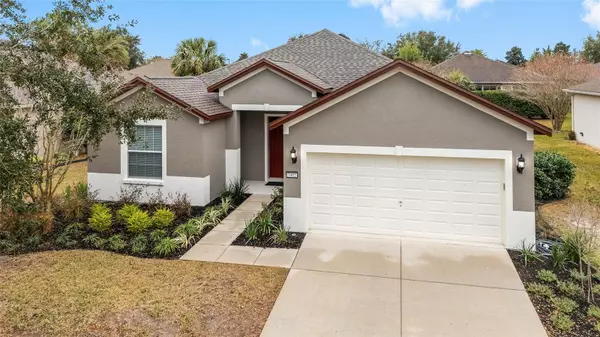7402 SW 99TH AVE Ocala, FL 34481
3 Beds
2 Baths
1,736 SqFt
UPDATED:
01/22/2025 03:53 PM
Key Details
Property Type Single Family Home
Sub Type Single Family Residence
Listing Status Active
Purchase Type For Sale
Square Footage 1,736 sqft
Price per Sqft $194
Subdivision Stone Creek By Del Webb-Arlington Ph 01
MLS Listing ID OM693288
Bedrooms 3
Full Baths 2
HOA Fees $250/mo
HOA Y/N Yes
Originating Board Stellar MLS
Year Built 2009
Annual Tax Amount $3,865
Lot Size 7,405 Sqft
Acres 0.17
Lot Dimensions 66x110
Property Description
As you enter, you'll be greeted by the expansive Great Room that seamlessly flows into the rest of the home, creating a perfect space for entertaining or relaxing with family. Large sliding glass doors open up to the oversized lanai, bringing in an abundance of natural light and offering a peaceful outdoor retreat for your enjoyment.
The home boasts luxury vinyl and tile flooring throughout, offering both beauty and durability. The Chef's Kitchen is designed for convenience and functionality, featuring modern appliances, ample counter space, and cabinetry for all your storage needs.
The spacious Master Suite offers a serene escape with a walk-in closet, and a private en-suite bathroom. The two additional bedrooms are generously sized and perfect for guests, a home office, or hobbies.
Residents of Del Webb Stone Creek enjoy an array of exceptional amenities including a clubhouse, fitness center, golf course, swimming pool, and more, all set within a vibrant 55+ active community.
Location
State FL
County Marion
Community Stone Creek By Del Webb-Arlington Ph 01
Zoning PUD
Interior
Interior Features High Ceilings, Kitchen/Family Room Combo, Living Room/Dining Room Combo, Open Floorplan, Primary Bedroom Main Floor, Thermostat, Window Treatments
Heating Central, Electric, Heat Pump
Cooling Central Air
Flooring Luxury Vinyl, Tile
Fireplace false
Appliance Dishwasher, Electric Water Heater, Microwave, Range, Refrigerator
Laundry Electric Dryer Hookup, Laundry Room, Washer Hookup
Exterior
Exterior Feature Irrigation System, Lighting, Rain Gutters, Sidewalk
Garage Spaces 2.0
Community Features Association Recreation - Owned, Clubhouse, Dog Park, Fitness Center, Gated Community - Guard, Golf Carts OK, Golf, Pool, Restaurant, Sidewalks, Tennis Courts
Utilities Available Cable Available, Electricity Connected, Private, Sewer Connected, Street Lights, Underground Utilities, Water Connected
Amenities Available Clubhouse, Fitness Center, Gated, Pickleball Court(s), Pool, Recreation Facilities, Sauna, Shuffleboard Court, Spa/Hot Tub, Tennis Court(s), Trail(s)
Roof Type Shingle
Attached Garage true
Garage true
Private Pool No
Building
Story 1
Entry Level One
Foundation Slab
Lot Size Range 0 to less than 1/4
Sewer Private Sewer
Water Private
Architectural Style Craftsman
Structure Type Block,Concrete
New Construction false
Others
Pets Allowed Yes
HOA Fee Include Guard - 24 Hour,Common Area Taxes,Pool,Escrow Reserves Fund,Management,Private Road,Recreational Facilities,Trash
Senior Community Yes
Ownership Fee Simple
Monthly Total Fees $250
Acceptable Financing Cash, Conventional
Membership Fee Required Required
Listing Terms Cash, Conventional
Num of Pet 3
Special Listing Condition None






