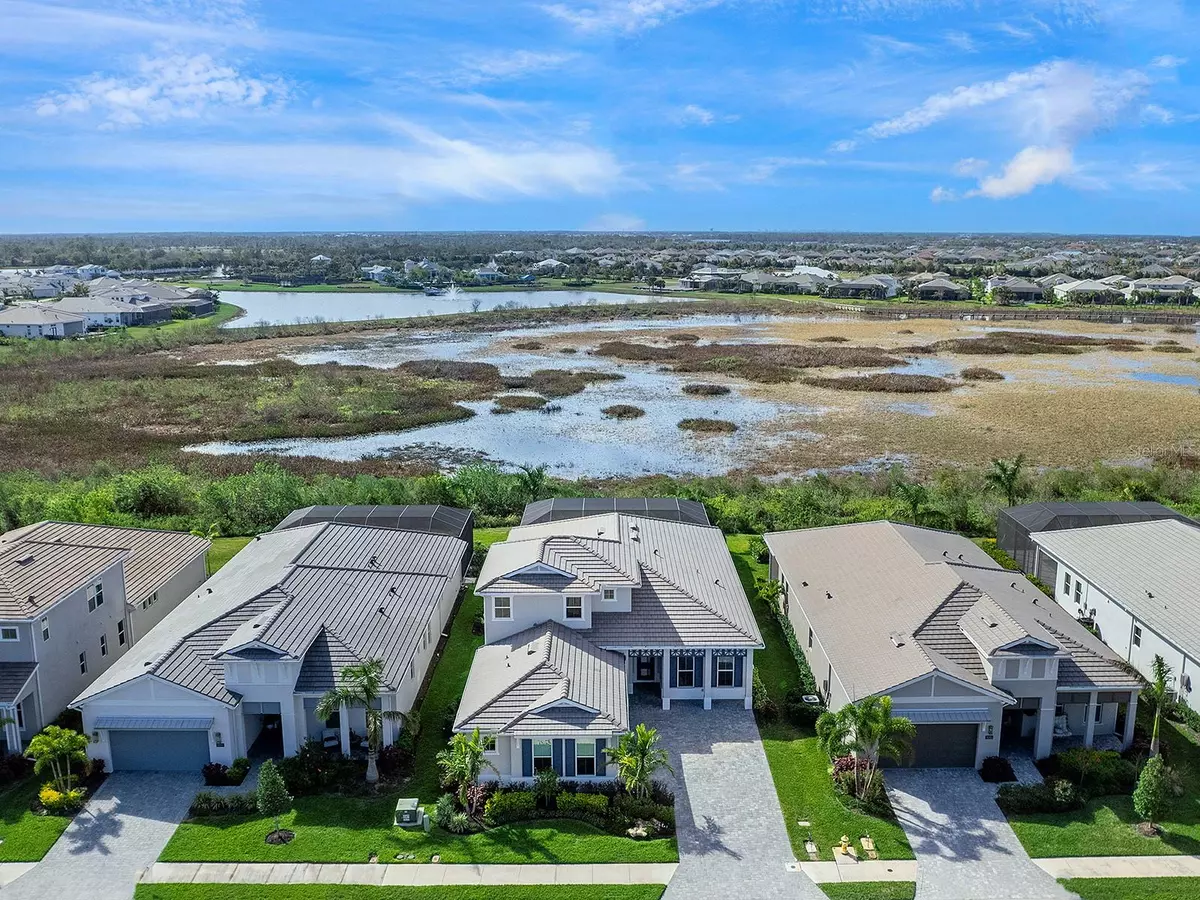8050 REDONDA LOOP Lakewood Ranch, FL 34202
4 Beds
5 Baths
3,226 SqFt
UPDATED:
01/23/2025 05:05 PM
Key Details
Property Type Single Family Home
Sub Type Single Family Residence
Listing Status Active
Purchase Type For Sale
Square Footage 3,226 sqft
Price per Sqft $511
Subdivision Isles At Lakewood Ranch Ph Ii
MLS Listing ID A4636259
Bedrooms 4
Full Baths 4
Half Baths 1
HOA Fees $1,526/qua
HOA Y/N Yes
Originating Board Stellar MLS
Year Built 2023
Annual Tax Amount $16,960
Lot Size 9,147 Sqft
Acres 0.21
Property Description
Location
State FL
County Manatee
Community Isles At Lakewood Ranch Ph Ii
Zoning RSF
Interior
Interior Features Ceiling Fans(s), Eat-in Kitchen, High Ceilings, Kitchen/Family Room Combo, Open Floorplan, Primary Bedroom Main Floor, Split Bedroom, Thermostat, Tray Ceiling(s), Walk-In Closet(s)
Heating Central, Electric
Cooling Central Air
Flooring Carpet, Luxury Vinyl, Tile
Fireplace false
Appliance Built-In Oven, Disposal, Dryer, Exhaust Fan, Gas Water Heater, Microwave, Range, Range Hood, Refrigerator, Tankless Water Heater, Washer
Laundry Laundry Room
Exterior
Exterior Feature Irrigation System, Outdoor Kitchen, Sliding Doors
Garage Spaces 3.0
Pool Heated, In Ground, Salt Water
Community Features Association Recreation - Owned, Clubhouse, Deed Restrictions, Fitness Center, Gated Community - Guard, Golf Carts OK, Park, Playground, Pool, Sidewalks, Tennis Courts
Utilities Available Cable Connected, Electricity Connected, Fire Hydrant, Sewer Connected, Underground Utilities, Water Connected
Amenities Available Clubhouse, Gated
Roof Type Tile
Porch Covered, Patio, Screened
Attached Garage true
Garage true
Private Pool Yes
Building
Story 2
Entry Level Two
Foundation Slab
Lot Size Range 0 to less than 1/4
Sewer Public Sewer
Water Public
Architectural Style Coastal
Structure Type Block,Stucco
New Construction true
Schools
Elementary Schools Robert E Willis Elementary
Middle Schools Nolan Middle
High Schools Lakewood Ranch High
Others
Pets Allowed Yes
HOA Fee Include Private Road,Recreational Facilities
Senior Community No
Ownership Fee Simple
Monthly Total Fees $508
Acceptable Financing Cash, Conventional
Membership Fee Required Required
Listing Terms Cash, Conventional
Special Listing Condition None






