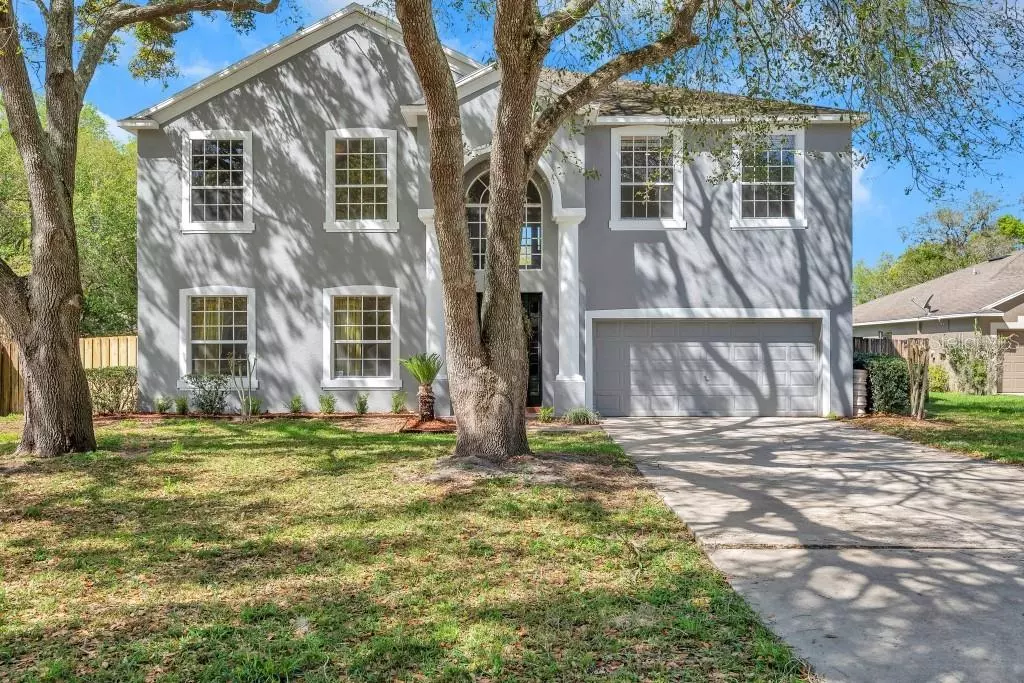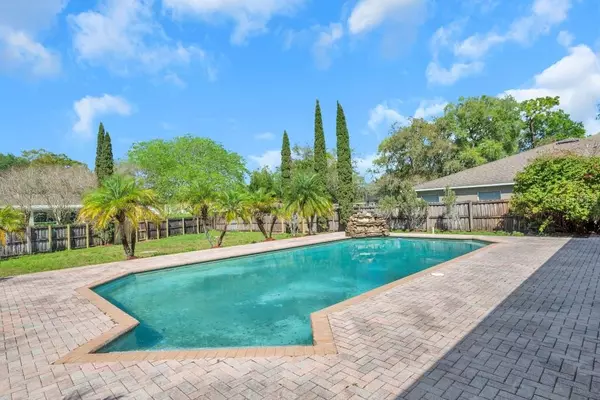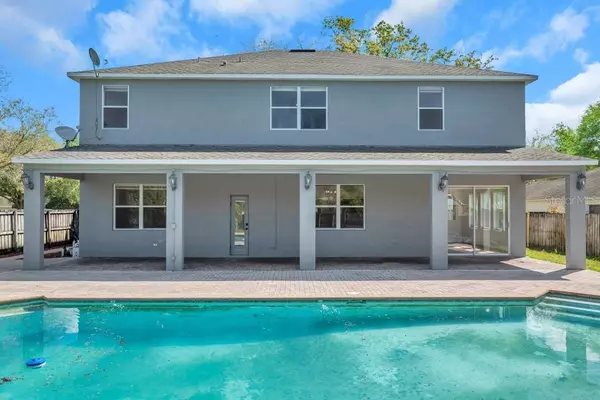1542 MCCREA DR Lutz, FL 33549
6 Beds
3 Baths
3,696 SqFt
UPDATED:
01/23/2025 03:49 PM
Key Details
Property Type Single Family Home
Sub Type Single Family Residence
Listing Status Active
Purchase Type For Sale
Square Footage 3,696 sqft
Price per Sqft $189
Subdivision Wyndgate
MLS Listing ID TB8341667
Bedrooms 6
Full Baths 3
HOA Fees $290/qua
HOA Y/N Yes
Originating Board Stellar MLS
Year Built 2003
Annual Tax Amount $8,389
Lot Size 0.380 Acres
Acres 0.38
Property Description
Location
State FL
County Hillsborough
Community Wyndgate
Zoning PD
Interior
Interior Features Ceiling Fans(s), Coffered Ceiling(s), High Ceilings, Open Floorplan, PrimaryBedroom Upstairs, Solid Surface Counters, Solid Wood Cabinets, Vaulted Ceiling(s), Walk-In Closet(s), Window Treatments
Heating Natural Gas
Cooling Central Air
Flooring Carpet, Tile
Furnishings Furnished
Fireplace false
Appliance Dishwasher, Disposal, Refrigerator
Laundry Laundry Room
Exterior
Exterior Feature Sidewalk, Sliding Doors
Parking Features Driveway, Oversized
Garage Spaces 2.0
Fence Fenced
Pool In Ground, Lighting, Tile
Community Features Sidewalks
Utilities Available Cable Connected, Electricity Connected, Natural Gas Connected, Sewer Connected, Street Lights, Water Connected
View Garden, Pool, Trees/Woods
Roof Type Shingle
Porch Covered, Patio
Attached Garage true
Garage true
Private Pool Yes
Building
Lot Description Cul-De-Sac
Entry Level Two
Foundation Slab
Lot Size Range 1/4 to less than 1/2
Sewer Public Sewer
Water Public
Structure Type Concrete,Stucco
New Construction false
Schools
High Schools Adams High
Others
Pets Allowed Yes
Senior Community No
Ownership Fee Simple
Monthly Total Fees $96
Acceptable Financing Cash, Conventional, FHA, VA Loan
Membership Fee Required Required
Listing Terms Cash, Conventional, FHA, VA Loan
Special Listing Condition None






