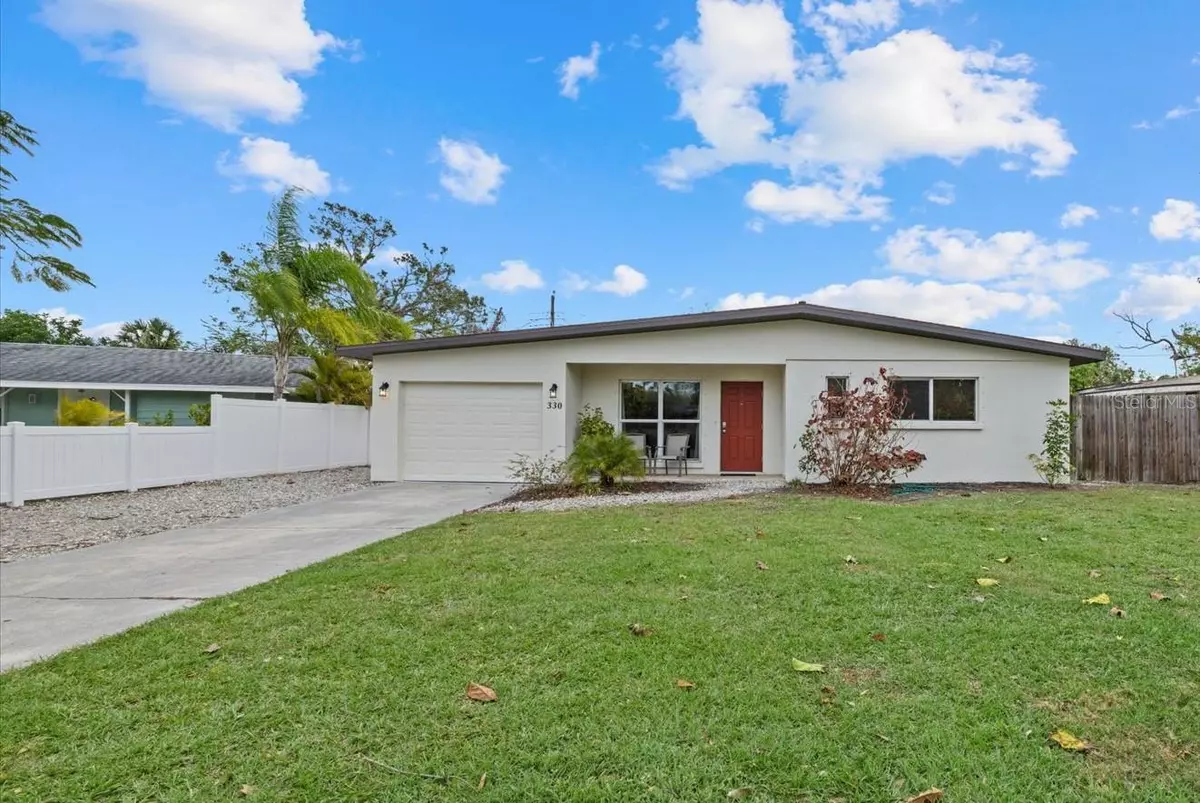330 CARUSO PL Sarasota, FL 34237
4 Beds
3 Baths
1,826 SqFt
OPEN HOUSE
Sat Feb 01, 11:00am - 2:00pm
UPDATED:
01/24/2025 09:14 PM
Key Details
Property Type Single Family Home
Sub Type Single Family Residence
Listing Status Active
Purchase Type For Sale
Square Footage 1,826 sqft
Price per Sqft $397
Subdivision Melody Heights
MLS Listing ID A4637196
Bedrooms 4
Full Baths 3
HOA Y/N No
Originating Board Stellar MLS
Year Built 1958
Annual Tax Amount $7,652
Lot Size 7,840 Sqft
Acres 0.18
Lot Dimensions 70x110
Property Description
The main house boasts a bright, open floor plan featuring stone countertops, hard surface flooring throughout, a spacious laundry room with ample storage, two living areas, and an oversized screened lanai perfect for entertaining.
The detached guest cottage is a standout, complete with a full kitchenette, private bath, in-unit laundry, and a generously sized studio living space, perfect for guests or as a rental.
This home currently brings in 64k A YEAR AT A 75% occupancy rate!!
Set on a Fully Fenced yard, this centrally located gem is just minutes from Sarasota's vibrant downtown bayfront, shopping, dining, recreation, the Legacy Bike Trail, and the world-famous beaches.
This property is an incredible opportunity as a primary residence, vacation home, or investment property, with weekly rentals allowed because it is in city limits (see City of Sarasota for details). The ADU offers endless flexibility for multi-generational living, rental income, or a stylish pool house.
Don't miss this one-of-a-kind Sarasota retreat!
Location
State FL
County Sarasota
Community Melody Heights
Zoning RSF3
Interior
Interior Features Eat-in Kitchen, Open Floorplan, Primary Bedroom Main Floor
Heating Central
Cooling Central Air
Flooring Laminate, Tile
Furnishings Furnished
Fireplace false
Appliance Convection Oven, Dishwasher, Disposal, Dryer, Microwave, Refrigerator, Washer
Laundry Laundry Room
Exterior
Exterior Feature Outdoor Grill, Private Mailbox
Parking Features Driveway
Garage Spaces 1.0
Fence Wood
Pool Heated, In Ground
Utilities Available Electricity Connected, Public, Water Connected
Roof Type Shingle
Porch Screened
Attached Garage true
Garage true
Private Pool Yes
Building
Lot Description City Limits
Story 1
Entry Level One
Foundation Slab
Lot Size Range 0 to less than 1/4
Sewer Public Sewer
Water Private
Structure Type Block
New Construction false
Others
Senior Community No
Ownership Fee Simple
Acceptable Financing Cash, Conventional, FHA, VA Loan
Listing Terms Cash, Conventional, FHA, VA Loan
Special Listing Condition None






