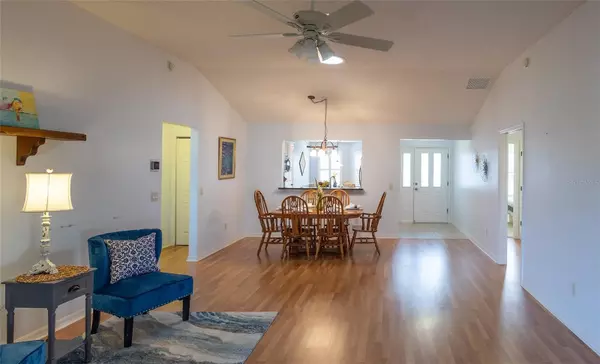2219 WELCOME WAY The Villages, FL 32162
3 Beds
2 Baths
1,530 SqFt
OPEN HOUSE
Thu Jan 23, 1:00pm - 3:00pm
Sat Jan 25, 10:00am - 12:00pm
UPDATED:
01/23/2025 04:32 PM
Key Details
Property Type Single Family Home
Sub Type Single Family Residence
Listing Status Active
Purchase Type For Sale
Square Footage 1,530 sqft
Price per Sqft $260
Subdivision The Villages
MLS Listing ID G5091236
Bedrooms 3
Full Baths 2
HOA Fees $199/mo
HOA Y/N Yes
Originating Board Stellar MLS
Year Built 2005
Annual Tax Amount $4,724
Lot Size 5,227 Sqft
Acres 0.12
Lot Dimensions 60x90
Property Description
The primary bedroom offers a spacious walk-in closet and a luxurious en-suite bathroom with granite countertops. Laminate flooring enhances the home's warmth and style, while the guest bedroom surprises with a built-in Murphy bed for added versatility. Some furnishings, including dining and nook sets, the primary bedroom suite, enclosed lanai outdoor seating and twin beds & dresser, will remain, ensuring convenience and comfort from day one. Plantations shutter adorn the windows throughout.
Entertain effortlessly in the enclosed lanai, which extends the living space and provides a tranquil spot to unwind. Lanai is equipped with air conditioning, creating a serene retreat with a private open view. An attached pavered patio invites outdoor grilling and relaxation, completing this perfect Florida oasis.
The guest bathroom features granite countertops and a tiled tub & shower combo, embodying elegance and practicality.
Recent updates include a new ROOF in 2020 and a new HVAC system in 2018, offering peace of mind and efficiency. The interior laundry room is complete with cabinetry for lots of storage and a utility sink.
Outside, the garage features 2 car parking plus sliding screen doors for fresh air.
Located just minutes from Lake-Sumter Landing and the vibrant shopping and dining options of Hwy 466, this home blends luxury, comfort, and convenience in one of The Villages' most coveted neighborhoods. Don't miss your chance to experience the best of Villages living—schedule your showing today!
Location
State FL
County Sumter
Community The Villages
Zoning RESI
Interior
Interior Features Eat-in Kitchen, Living Room/Dining Room Combo, Open Floorplan, Primary Bedroom Main Floor, Stone Counters, Vaulted Ceiling(s), Walk-In Closet(s)
Heating Central
Cooling Central Air
Flooring Laminate
Furnishings Partially
Fireplace false
Appliance Dishwasher, Disposal, Dryer, Gas Water Heater, Microwave, Range, Refrigerator, Washer
Laundry Inside, Laundry Room
Exterior
Exterior Feature Irrigation System, Rain Gutters
Parking Features Garage Door Opener
Garage Spaces 2.0
Community Features Clubhouse, Deed Restrictions, Dog Park, Gated Community - Guard, Gated Community - No Guard, Golf Carts OK, Golf, Park, Pool, Restaurant
Utilities Available Cable Available, Cable Connected, Electricity Available, Electricity Connected, Natural Gas Available, Natural Gas Connected, Sewer Available, Sewer Connected, Street Lights, Underground Utilities, Water Available, Water Connected
Roof Type Shingle
Attached Garage true
Garage true
Private Pool No
Building
Entry Level One
Foundation Slab
Lot Size Range 0 to less than 1/4
Sewer Public Sewer
Water Public
Structure Type Vinyl Siding
New Construction false
Others
Pets Allowed Yes
Senior Community Yes
Ownership Fee Simple
Monthly Total Fees $199
Acceptable Financing Cash, Conventional, VA Loan
Membership Fee Required Required
Listing Terms Cash, Conventional, VA Loan
Special Listing Condition None






