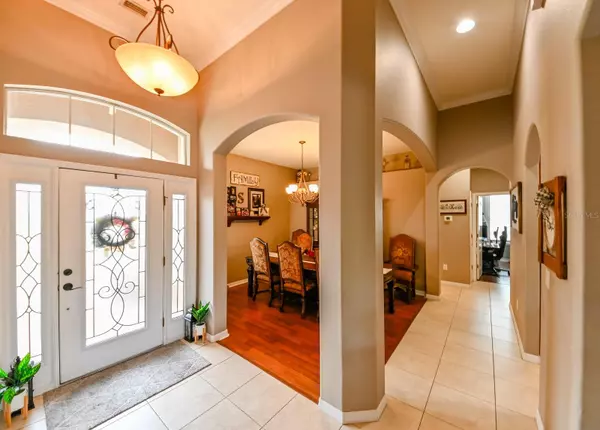3407 WALDEN RESERVE DR Plant City, FL 33566
4 Beds
3 Baths
2,794 SqFt
OPEN HOUSE
Sat Jan 25, 1:00pm - 4:00pm
Sun Jan 26, 11:00am - 2:00pm
UPDATED:
01/23/2025 05:46 PM
Key Details
Property Type Single Family Home
Sub Type Single Family Residence
Listing Status Active
Purchase Type For Sale
Square Footage 2,794 sqft
Price per Sqft $209
Subdivision Walden Reserve
MLS Listing ID TB8338710
Bedrooms 4
Full Baths 3
HOA Fees $500
HOA Y/N Yes
Originating Board Stellar MLS
Year Built 2008
Annual Tax Amount $2,450
Lot Size 0.260 Acres
Acres 0.26
Lot Dimensions 80x141
Property Description
Location
State FL
County Hillsborough
Community Walden Reserve
Zoning PD
Rooms
Other Rooms Bonus Room, Family Room, Formal Dining Room Separate, Formal Living Room Separate, Great Room
Interior
Interior Features Eat-in Kitchen, Kitchen/Family Room Combo, Walk-In Closet(s)
Heating Central
Cooling Central Air
Flooring Carpet, Ceramic Tile
Fireplace false
Appliance Dishwasher, Disposal, Microwave, Range
Laundry Laundry Room
Exterior
Exterior Feature Rain Gutters
Parking Features Driveway, Garage Door Opener
Garage Spaces 3.0
Fence Vinyl
Community Features Deed Restrictions
Utilities Available Cable Available, Electricity Connected, Street Lights
Roof Type Shingle
Porch Patio
Attached Garage true
Garage true
Private Pool No
Building
Lot Description In County, Paved
Entry Level One
Foundation Slab
Lot Size Range 1/4 to less than 1/2
Sewer Public Sewer
Water Public
Structure Type Block,Stucco
New Construction false
Schools
Elementary Schools Walden Lake-Hb
Middle Schools Tomlin-Hb
High Schools Plant City-Hb
Others
Pets Allowed Yes
Senior Community No
Ownership Fee Simple
Monthly Total Fees $83
Acceptable Financing Cash, Conventional
Membership Fee Required Required
Listing Terms Cash, Conventional
Special Listing Condition None






