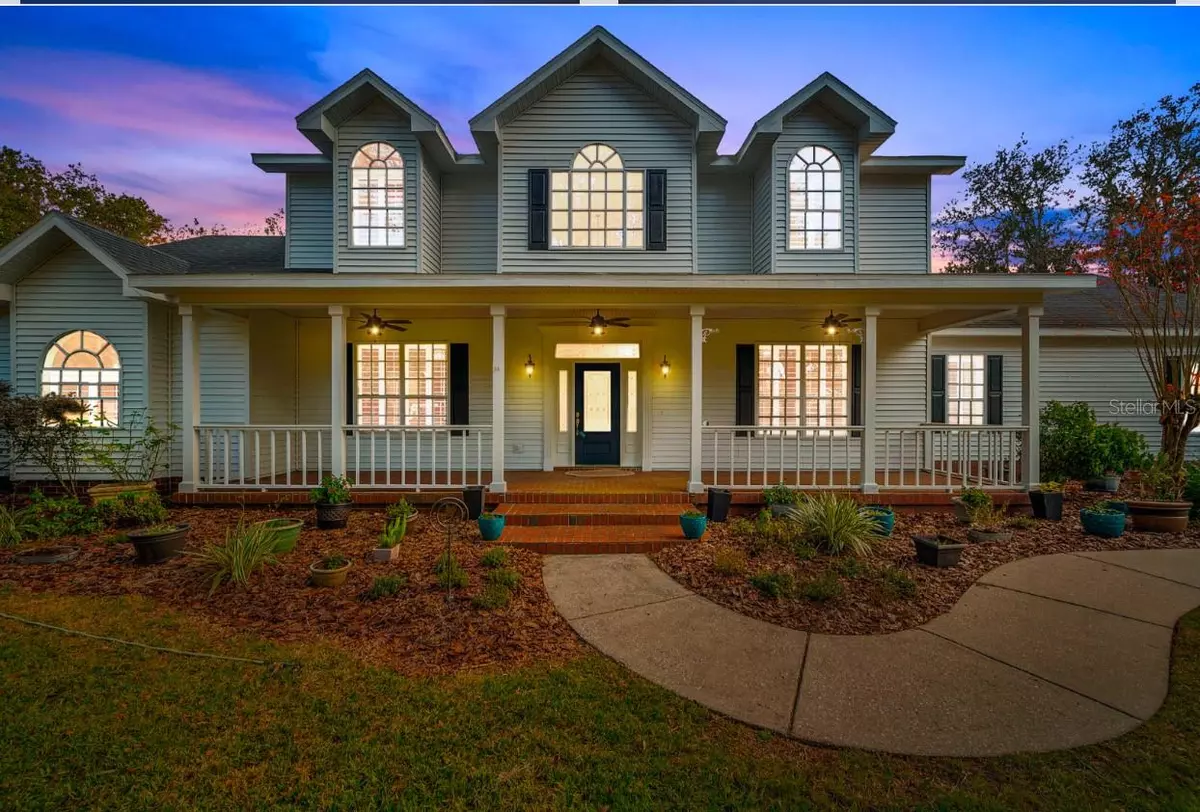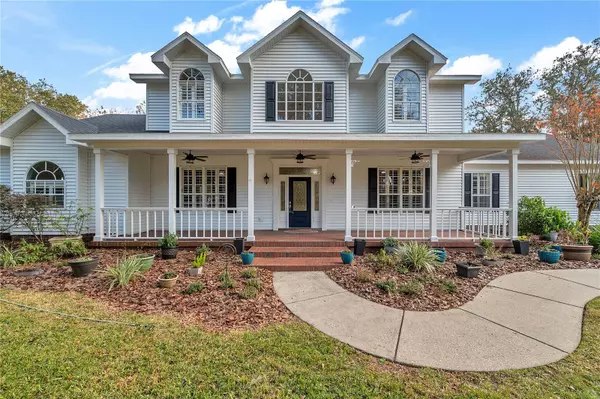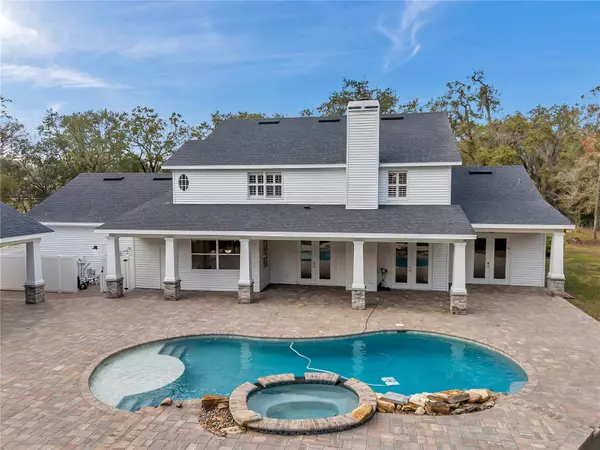2750 W PIPKIN RD Lakeland, FL 33811
4 Beds
4 Baths
4,056 SqFt
UPDATED:
01/24/2025 03:49 PM
Key Details
Property Type Single Family Home
Sub Type Single Family Residence
Listing Status Active
Purchase Type For Sale
Square Footage 4,056 sqft
Price per Sqft $320
Subdivision Pipkin Oaks
MLS Listing ID TB8339848
Bedrooms 4
Full Baths 3
Half Baths 1
HOA Y/N No
Originating Board Stellar MLS
Year Built 2000
Annual Tax Amount $5,649
Lot Size 6.450 Acres
Acres 6.45
Property Description
Your oversized front covered porch has ample seating for both entertaining, and or relaxing while drinking your favorite beverage.
You'll enter and be greeted with a 20 ft. two story foyer. The elegant staircase leads to your second floor. A NO CARPET home
Directly to the left is a large den/office with ceiling fan. To the right is your library/dining room.
The one owner home screams PRIDE OF OWNERSHIP. The library has built in bookcases.
Brand new plantation shutters and motorized custom blinds adds to the feeling of privacy. The kitchen has tall wood cabinets, large island, eat in kitchen dinette area overlooking your private backyard. Almost new kitchen appliances.
Your laundry room with granite countertops, built in ironing board, cabinets and large utility sink fits the washer and dryer perfectly. You'll also,find your private second staircase at the end leading to your second floor.
Your Primary ENSUITE Bedroom is located on the first floor. GLASS DOORS TO POOL AND BACK COVERED PORCH, EN-SUITE has double vanities, washroom toilet w door, 2 walk in closets, walk in shower and jet bathtub.
The first floor great room has a fireplace 2 sets of double doors leading to your outdoor oasis. Window covers are motorized blinds. Off the kitchen is a half bath leading out to your pool area.
Upstairs are an additional 3 bedrooms all newly updated with large closets and bathrooms. The attic was just made into an additional room complete with air conditioning, door and flooring.
THE 3 car garage not only has built in cabinets it houses the Hoover built in Vacuum cleaner.
The recent addition of the beautifully tiled HEATED SALTWATER POOL AND SPA provides a great escape for relaxing days and evenings; however, when paired with the outdoor amenities such as the open-covered Cabana with complete Summer Kitchen, Fireplace, Pavers, Brick Pillars, Flat Screen TV Counter w seating. Entire property is fenced. There is a new POOL CLEANER, SKIMMER NON TOXIC BUG KILLER.
The adjacent 40 x 40 enclosed building your new home provides the ultimate setting for WORKSHOP, MAN CAVE, SHE SHED, BOATS AND CARS. Massive Garage doors are 12 ft high. Height inside of building is 14ft. Irrigation System waters plants at gate and privacy hedge on west side of property.
I can't possibly mention all of the amenities you'll be able to explore when you view.
Location
State FL
County Polk
Community Pipkin Oaks
Rooms
Other Rooms Bonus Room, Den/Library/Office, Formal Dining Room Separate, Great Room, Inside Utility
Interior
Interior Features Built-in Features, Cathedral Ceiling(s), Ceiling Fans(s), Central Vaccum, Eat-in Kitchen, High Ceilings, Open Floorplan, Primary Bedroom Main Floor, Solid Surface Counters, Solid Wood Cabinets, Tray Ceiling(s), Walk-In Closet(s), Window Treatments
Heating Central
Cooling Central Air
Flooring Ceramic Tile, Luxury Vinyl, Tile
Fireplaces Type Family Room, Outside, Stone
Fireplace true
Appliance Dishwasher, Disposal, Dryer, Electric Water Heater, Microwave, Other, Range, Refrigerator, Washer
Laundry Inside, Laundry Room
Exterior
Exterior Feature French Doors, Lighting, Other, Outdoor Grill, Outdoor Kitchen, Storage
Parking Features Circular Driveway, Covered, Driveway, Garage Door Opener, Ground Level, Oversized
Garage Spaces 3.0
Fence Fenced
Pool Auto Cleaner, Heated, In Ground, Lighting, Pool Alarm, Pool Sweep, Salt Water
Utilities Available Cable Connected, Electricity Connected, Public, Sewer Connected, Sprinkler Meter
View Pool, Trees/Woods
Roof Type Shingle
Porch Covered, Front Porch, Other, Porch, Rear Porch
Attached Garage true
Garage true
Private Pool Yes
Building
Lot Description Landscaped, Oversized Lot, Street Dead-End
Story 2
Entry Level Two
Foundation Block, Slab
Lot Size Range 5 to less than 10
Sewer Public Sewer
Water Public
Architectural Style Custom
Structure Type Other,Stucco,Wood Frame
New Construction false
Others
Senior Community No
Ownership Fee Simple
Acceptable Financing Cash, Conventional
Listing Terms Cash, Conventional
Special Listing Condition None






