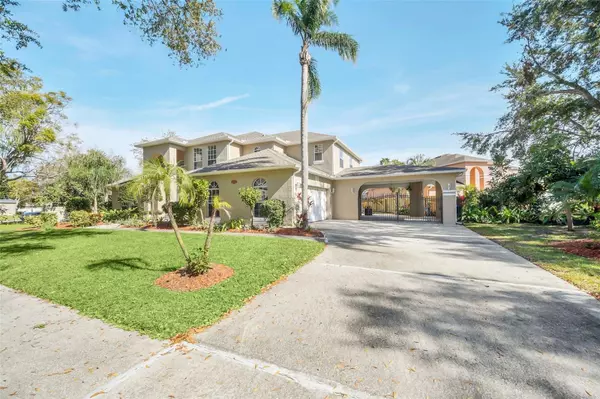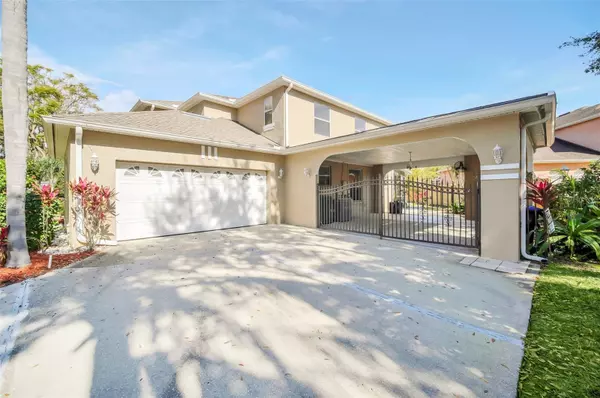10125 FOXHURST CT Orlando, FL 32836
5 Beds
3 Baths
2,944 SqFt
OPEN HOUSE
Sun Jan 26, 12:00pm - 2:00pm
UPDATED:
01/23/2025 11:47 PM
Key Details
Property Type Single Family Home
Sub Type Single Family Residence
Listing Status Active
Purchase Type For Sale
Square Footage 2,944 sqft
Price per Sqft $310
Subdivision Sand Lake Cove Ph 03
MLS Listing ID O6273706
Bedrooms 5
Full Baths 3
HOA Fees $312/ann
HOA Y/N Yes
Originating Board Stellar MLS
Year Built 1997
Annual Tax Amount $7,779
Lot Size 0.350 Acres
Acres 0.35
Property Description
Recently upgraded in (2025), the home boasts modern kitchen cabinets, a new irrigation system, and refreshed landscaping, ensuring both style and functionality. Situated on an oversized lot, the property is surrounded by perfectly manicured landscaping that enhances the home's cozy appeal.
As you step inside, you'll be immediately impressed by the open floor plan, highlighted by soaring 17-foot ceilings that invite natural light to spread throughout the entire interior, creating a bright and welcoming atmosphere.
The extended, screened-in patio with elegant tile flooring offers an ideal space for both relaxation and entertaining, overlooking a one-of-a-kind garden complete with a unique walkway that leads to a stunning fountain. Adjacent to the patio, a versatile sunroom provides additional space for a home gym, extra seating, or a cozy reading nook.
For added convenience and security, the home features a covered garage parking spot with gated access.
Situated in the Dr. Phillips area, this home is just minutes away from Orlando's famous Restaurant Row, along with world-class theme parks like Disney World, Universal Studios, and SeaWorld. Enjoy easy access to premier shopping, dining, and entertainment on International Drive, with top-rated schools in the area making this location ideal for both work and play.
Contact us today to schedule your private showing.
Location
State FL
County Orange
Community Sand Lake Cove Ph 03
Zoning R-1A
Interior
Interior Features Cathedral Ceiling(s), Eat-in Kitchen, High Ceilings, Open Floorplan, Primary Bedroom Main Floor, Solid Surface Counters, Solid Wood Cabinets, Walk-In Closet(s)
Heating Central
Cooling Central Air
Flooring Carpet, Ceramic Tile, Laminate
Fireplace false
Appliance Dishwasher, Disposal, Microwave, Range, Refrigerator
Laundry Laundry Room
Exterior
Exterior Feature Irrigation System, Rain Gutters, Sliding Doors
Garage Spaces 2.0
Fence Wood
Community Features Deed Restrictions, Sidewalks
Utilities Available BB/HS Internet Available, Cable Available, Sprinkler Recycled
Roof Type Shingle
Porch Covered, Screened
Attached Garage true
Garage true
Private Pool No
Building
Lot Description Landscaped, Oversized Lot
Story 2
Entry Level Two
Foundation Slab
Lot Size Range 1/4 to less than 1/2
Sewer Public Sewer
Water Public
Structure Type Block
New Construction false
Others
Pets Allowed Yes
Senior Community No
Ownership Fee Simple
Monthly Total Fees $26
Acceptable Financing Cash, Conventional, VA Loan
Membership Fee Required Required
Listing Terms Cash, Conventional, VA Loan
Special Listing Condition None






