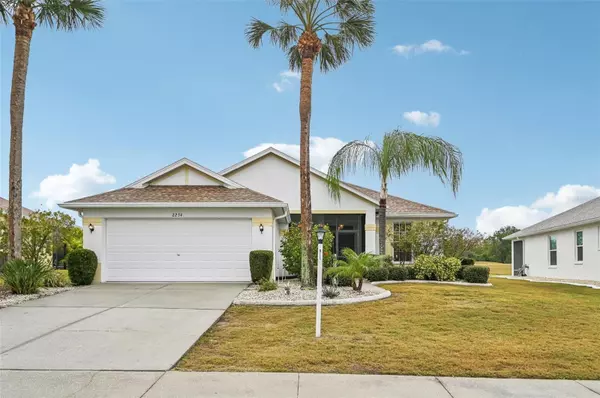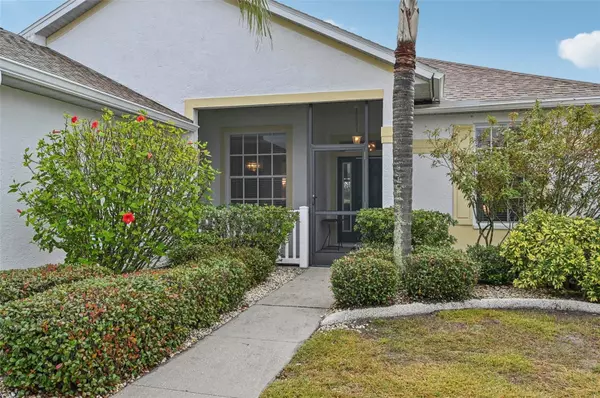2234 PRESERVATION GREEN CT Sun City Center, FL 33573
2 Beds
2 Baths
1,650 SqFt
OPEN HOUSE
Mon Jan 27, 11:00am - 2:00pm
Tue Jan 28, 11:00am - 2:00pm
Wed Jan 29, 11:00am - 2:00pm
UPDATED:
01/24/2025 12:47 AM
Key Details
Property Type Single Family Home
Sub Type Single Family Residence
Listing Status Active
Purchase Type For Sale
Square Footage 1,650 sqft
Price per Sqft $199
Subdivision Sun City Center Unit 260
MLS Listing ID TB8341719
Bedrooms 2
Full Baths 2
HOA Fees $250/qua
HOA Y/N Yes
Originating Board Stellar MLS
Year Built 2000
Annual Tax Amount $5,933
Lot Size 8,276 Sqft
Acres 0.19
Lot Dimensions 67x122
Property Description
Location
State FL
County Hillsborough
Community Sun City Center Unit 260
Zoning PD-MU
Rooms
Other Rooms Den/Library/Office, Florida Room, Inside Utility
Interior
Interior Features Ceiling Fans(s), Eat-in Kitchen, High Ceilings, Kitchen/Family Room Combo, Living Room/Dining Room Combo, Open Floorplan, Skylight(s), Solid Surface Counters, Solid Wood Cabinets, Split Bedroom, Walk-In Closet(s)
Heating Central
Cooling Central Air
Flooring Carpet, Ceramic Tile
Furnishings Unfurnished
Fireplace false
Appliance Dishwasher, Microwave, Range, Refrigerator
Laundry Inside, Laundry Room
Exterior
Exterior Feature Sidewalk, Sliding Doors
Parking Features Driveway
Garage Spaces 2.0
Community Features Deed Restrictions, Fitness Center, Golf Carts OK, Golf, Pool, Special Community Restrictions, Tennis Courts
Utilities Available Cable Available, Electricity Available
Amenities Available Fitness Center, Golf Course, Handicap Modified, Pickleball Court(s), Recreation Facilities, Tennis Court(s), Wheelchair Access
Waterfront Description Pond
View Y/N Yes
View Water
Roof Type Shingle
Porch Covered, Front Porch, Rear Porch, Screened
Attached Garage true
Garage true
Private Pool No
Building
Lot Description City Limits, In County, Level
Story 1
Entry Level One
Foundation Slab
Lot Size Range 0 to less than 1/4
Sewer Public Sewer
Water Public
Architectural Style Contemporary
Structure Type Block,Stucco
New Construction false
Others
Pets Allowed Yes
HOA Fee Include Pool,Management,Recreational Facilities
Senior Community Yes
Ownership Fee Simple
Monthly Total Fees $112
Acceptable Financing Cash, Conventional
Membership Fee Required Required
Listing Terms Cash, Conventional
Special Listing Condition None






