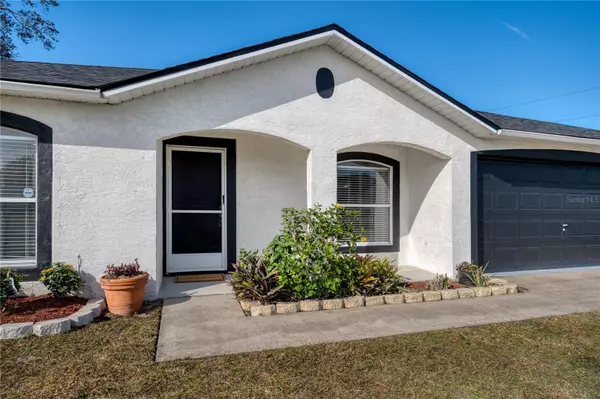1613 LANSFIELD AVE Deltona, FL 32738
3 Beds
2 Baths
1,274 SqFt
OPEN HOUSE
Sat Jan 25, 11:30am - 1:30pm
UPDATED:
01/24/2025 04:20 PM
Key Details
Property Type Single Family Home
Sub Type Single Family Residence
Listing Status Active
Purchase Type For Sale
Square Footage 1,274 sqft
Price per Sqft $231
Subdivision Deltona Lakes Unit 43
MLS Listing ID O6271511
Bedrooms 3
Full Baths 2
HOA Y/N No
Originating Board Stellar MLS
Year Built 2003
Annual Tax Amount $4,059
Lot Size 10,018 Sqft
Acres 0.23
Lot Dimensions 80x125
Property Description
Step inside to discover a fresh and inviting interior, boasting new paint both inside and out, complemented by plush new carpeting in the bedrooms and ceramic tile flooring in the living areas, kitchen, and bathrooms. The open kitchen is a highlight, featuring vaulted ceilings that create an airy and expansive feel, seamlessly flowing into the family room—ideal for entertaining or relaxing with loved ones.
The thoughtful split floor plan ensures privacy, with the primary suite offering a tranquil retreat. Both bathrooms are equipped with tubs, providing convenience and comfort for all. Practicality meets style with modern handles and light fixtures throughout the home.
Situated on a large 10,000 square foot lot, the property offers a deep backyard, perfect for outdoor activities or future landscaping projects. Additional amenities include a 2-car garage, providing ample storage, and an indoor laundry closet for added convenience.
With a new roof installed in 2024, this home is move-in ready and waiting for you to make it your own. Don't miss the opportunity to own this delightful property in a desirable location.
Location
State FL
County Volusia
Community Deltona Lakes Unit 43
Zoning R-1
Interior
Interior Features Eat-in Kitchen, High Ceilings, Open Floorplan, Primary Bedroom Main Floor
Heating Central
Cooling Central Air
Flooring Carpet, Ceramic Tile, Laminate
Fireplace false
Appliance Cooktop, Dishwasher, Microwave, Refrigerator
Laundry Inside, Laundry Closet
Exterior
Exterior Feature Lighting, Sliding Doors
Garage Spaces 2.0
Utilities Available Electricity Connected
Roof Type Shingle
Attached Garage true
Garage true
Private Pool No
Building
Story 1
Entry Level One
Foundation Block
Lot Size Range 0 to less than 1/4
Sewer Septic Tank
Water Public
Structure Type Block,Stucco
New Construction false
Schools
Elementary Schools Pride Elementary
Middle Schools Heritage Middle
High Schools Pine Ridge High School
Others
Senior Community No
Ownership Fee Simple
Acceptable Financing Cash, Conventional, FHA, VA Loan
Listing Terms Cash, Conventional, FHA, VA Loan
Special Listing Condition None






