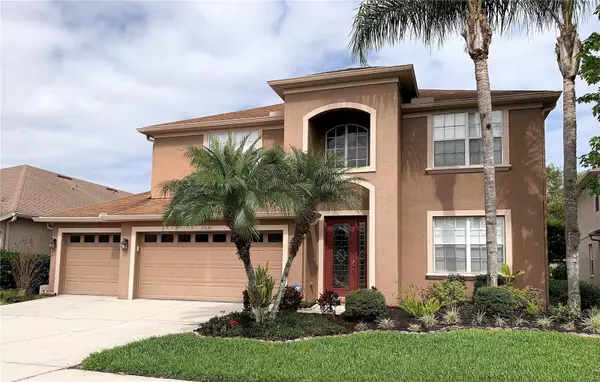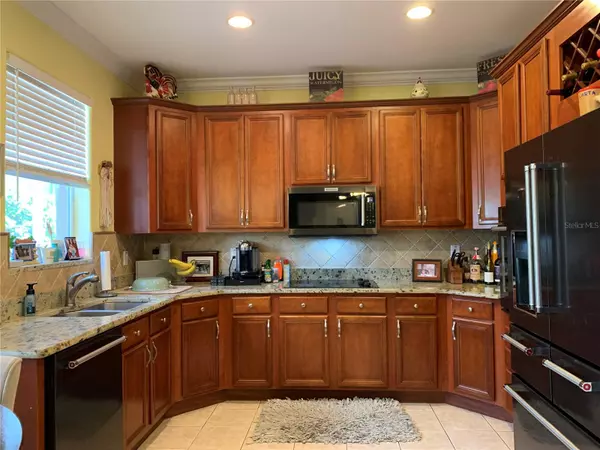27035 FIREBUSH DR Wesley Chapel, FL 33544
5 Beds
3 Baths
2,476 SqFt
UPDATED:
01/25/2025 03:13 AM
Key Details
Property Type Single Family Home
Sub Type Single Family Residence
Listing Status Active
Purchase Type For Rent
Square Footage 2,476 sqft
Subdivision Seven Oaks Prcl S-9
MLS Listing ID TB8341773
Bedrooms 5
Full Baths 3
HOA Y/N No
Originating Board Stellar MLS
Year Built 2004
Lot Size 6,969 Sqft
Acres 0.16
Property Description
Location
State FL
County Pasco
Community Seven Oaks Prcl S-9
Interior
Interior Features Ceiling Fans(s), Crown Molding, Solid Wood Cabinets, Stone Counters
Heating Central, Electric
Cooling Central Air
Furnishings Unfurnished
Appliance Cooktop, Dishwasher, Dryer, Range, Refrigerator, Washer
Laundry Inside
Exterior
Garage Spaces 3.0
Pool In Ground
Community Features Playground, Pool
Amenities Available Basketball Court, Spa/Hot Tub
Attached Garage true
Garage true
Private Pool Yes
Building
Story 2
Entry Level Two
New Construction false
Schools
Elementary Schools Seven Oaks Elementary-Po
Middle Schools Cypress Creek Middle School
High Schools Cypress Creek High-Po
Others
Pets Allowed Cats OK, Dogs OK, Number Limit, Size Limit, Yes
Senior Community No
Pet Size Small (16-35 Lbs.)
Membership Fee Required Required
Num of Pet 1






