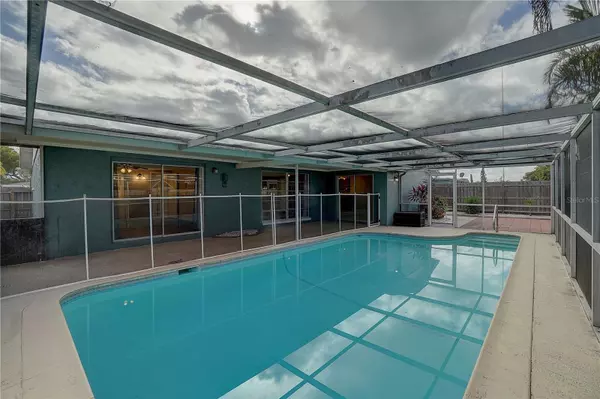3435 ROXBURY DR Holiday, FL 34691
2 Beds
2 Baths
1,512 SqFt
UPDATED:
01/24/2025 09:27 PM
Key Details
Property Type Single Family Home
Sub Type Single Family Residence
Listing Status Active
Purchase Type For Sale
Square Footage 1,512 sqft
Price per Sqft $214
Subdivision Holiday Lake Estates
MLS Listing ID TB8340535
Bedrooms 2
Full Baths 2
HOA Y/N No
Originating Board Stellar MLS
Year Built 1974
Annual Tax Amount $3,829
Lot Size 6,534 Sqft
Acres 0.15
Property Description
From the moment you enter, you'll feel the inviting ambiance of the open floor plan. The living spaces flow effortlessly, making every corner of the home feel expansive and welcoming. The living room is a vibrant space, ideal for lively get-togethers or cozy nights in. Adjacent to it, the formal dining area sets the stage for unforgettable meals and celebrations.
The kitchen is a true standout, designed to inspire your inner chef. Equipped with all the appliances you need—refrigerator, microwave, range, dishwasher, washer, and dryer—it's both functional and stylish. Solid wood cabinets and stone countertops bring elegance and practicality together, ensuring every meal prep moment feels special.
Retreat to the two spacious bedrooms, each designed to offer the ultimate in comfort. The primary suite is a private oasis with a walk-in closet, ensuring plenty of space for all your treasures. The second bedroom is equally delightful, perfect for guests, family, or your own creative use. Two well-appointed bathrooms complete the home, adding convenience and style.
Step outside, and you'll be greeted by your very own private paradise. The sparkling screened-in pool invites you to relax, refresh, and unwind. Whether you're floating under the sun or enjoying an evening dip, it's a space that will quickly become your favorite retreat. The rear patio and porch extend your living space outdoors, perfect for lounging, dining, or simply soaking in the serene surroundings.
Sitting on a prime corner lot, this property radiates curb appeal while providing extra privacy. The oversized two-car garage offers abundant storage and secure parking, with a spacious driveway ensuring ease for you and your guests.
With thoughtful details like central air conditioning, ceiling fans, and a mix of carpet and ceramic tile flooring, this home is as comfortable as it is beautiful. Large windows fill the spaces with natural light, while blinds provide the perfect balance of light and privacy. The Florida-Ranch architectural style adds a touch of timeless charm, perfectly suited to its picturesque setting.
Every inch of this home is designed to help you live your best life. Whether hosting lively gatherings, enjoying quiet evenings by the pool, or simply reveling in the comforts of home, this is a place where memories are made. Don't miss the opportunity to claim this enchanting Florida treasure as your own!
Location
State FL
County Pasco
Community Holiday Lake Estates
Zoning R4
Interior
Interior Features Built-in Features, Ceiling Fans(s), Open Floorplan, Other, Solid Wood Cabinets, Stone Counters, Thermostat, Walk-In Closet(s)
Heating Central, Electric
Cooling Central Air
Flooring Carpet, Ceramic Tile
Furnishings Unfurnished
Fireplace false
Appliance Dishwasher, Disposal, Dryer, Microwave, Range, Refrigerator, Washer
Laundry In Garage, Inside
Exterior
Exterior Feature Other
Parking Features Driveway, Oversized
Garage Spaces 2.0
Pool In Ground, Screen Enclosure
Utilities Available Cable Available, Cable Connected, Electricity Available, Electricity Connected, Other, Public, Sewer Connected
Roof Type Shingle
Porch Patio, Porch, Rear Porch, Screened
Attached Garage true
Garage true
Private Pool Yes
Building
Lot Description Corner Lot
Entry Level One
Foundation Slab
Lot Size Range 0 to less than 1/4
Sewer Public Sewer
Water Public
Architectural Style Florida, Ranch
Structure Type Block
New Construction false
Schools
Elementary Schools Gulfside Elementary-Po
Middle Schools Paul R. Smith Middle-Po
High Schools Anclote High-Po
Others
Senior Community No
Ownership Fee Simple
Acceptable Financing Cash, Conventional, FHA, VA Loan
Membership Fee Required None
Listing Terms Cash, Conventional, FHA, VA Loan
Special Listing Condition None






