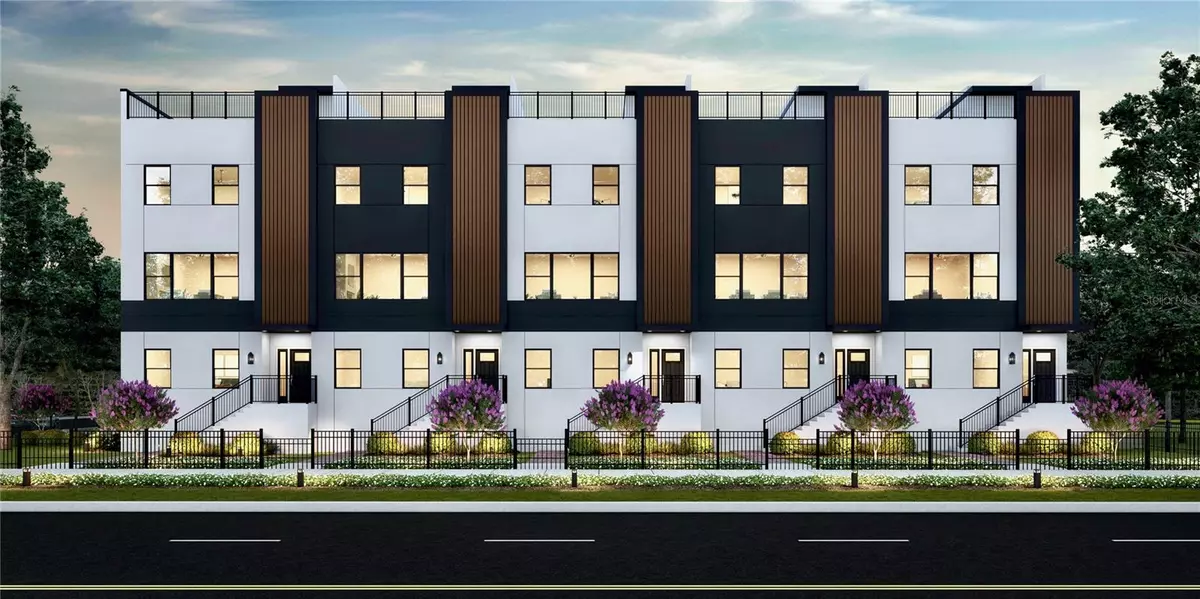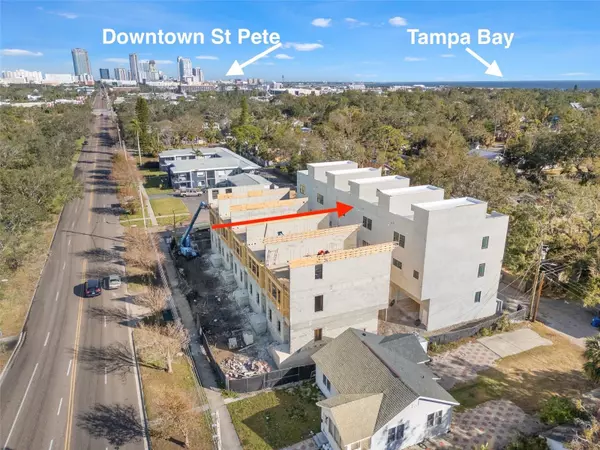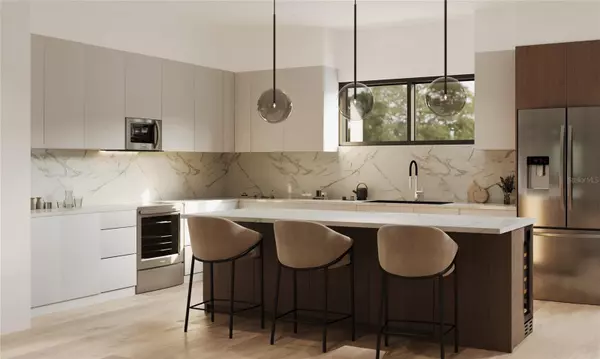2116 4TH ST S St Petersburg, FL 33705
3 Beds
4 Baths
2,280 SqFt
OPEN HOUSE
Sun Jan 26, 12:00pm - 2:00pm
UPDATED:
01/25/2025 03:14 AM
Key Details
Property Type Townhouse
Sub Type Townhouse
Listing Status Active
Purchase Type For Sale
Square Footage 2,280 sqft
Price per Sqft $339
Subdivision 4Th Street Gardens
MLS Listing ID TB8340389
Bedrooms 3
Full Baths 3
Half Baths 1
HOA Fees $369/mo
HOA Y/N Yes
Originating Board Stellar MLS
Year Built 2025
Annual Tax Amount $1,257
Property Description
Every detail has been curated to ensure a seamless blend of elegance and functionality. Each residence hosts 2280sqft of living space, 3 en-suite bedrooms, including an opulent owner's suite with a spa-inspired dual shower and generous walk-in closet. The spacious garage features soaring 16' ceiling, and all homes are elevated for a HIGH & DRY living experience. It is important to note these homes DID NOT take on any water in the recent storms.
At the heart of the home lies a stunning Euro-contemporary style kitchen, seamlessly flowing into the expansive living area, while 10-foot ceilings enhance the open concept design, creating an atmosphere of effortless sophistication and modern living.
At 4TH STREET GARDENS, you're purchasing a home and embracing an elevated lifestyle. This exclusive community is graced by one of St. Petersburg's rare Augusta brick-lined streets. Perfectly situated near Downtown St. Petersburg, you'll enjoy effortless access to boat ramps, picturesque waterfront parks, serene kayaking spots, vibrant dining and nightlife, the historic Old Southeast neighborhood, lush nature preserves, the renowned St. Petersburg Tennis Club, and so much more.
Location
State FL
County Pinellas
Community 4Th Street Gardens
Direction S
Rooms
Other Rooms Inside Utility
Interior
Interior Features Built-in Features, Cathedral Ceiling(s), Ceiling Fans(s), Eat-in Kitchen, High Ceilings, Living Room/Dining Room Combo, Open Floorplan, PrimaryBedroom Upstairs, Solid Wood Cabinets, Split Bedroom, Stone Counters, Thermostat, Walk-In Closet(s)
Heating Electric
Cooling Central Air
Flooring Ceramic Tile, Luxury Vinyl
Fireplace false
Appliance Dishwasher, Disposal, Electric Water Heater, Microwave, Range, Refrigerator, Washer, Wine Refrigerator
Laundry Electric Dryer Hookup, Inside
Exterior
Exterior Feature Irrigation System, Lighting, Private Mailbox, Rain Gutters
Parking Features Garage Door Opener, Oversized
Garage Spaces 2.0
Fence Fenced
Community Features Gated Community - No Guard
Utilities Available Cable Available, Electricity Connected, Phone Available, Public, Sewer Connected, Water Connected
View City, Park/Greenbelt
Roof Type Membrane,Other
Porch Front Porch
Attached Garage true
Garage true
Private Pool No
Building
Lot Description City Limits, Level, Near Golf Course, Near Marina, Near Public Transit, Street Brick, Paved
Story 3
Entry Level Three Or More
Foundation Concrete Perimeter, Slab
Lot Size Range Non-Applicable
Builder Name IDYL Development
Sewer Public Sewer
Water Public
Architectural Style Contemporary
Structure Type Block,Concrete,Stucco
New Construction true
Schools
Elementary Schools Campbell Park Elementary-Pn
Middle Schools John Hopkins Middle-Pn
High Schools Lakewood High-Pn
Others
Pets Allowed Cats OK, Dogs OK, Yes
HOA Fee Include Common Area Taxes,Maintenance Grounds
Senior Community No
Pet Size Extra Large (101+ Lbs.)
Ownership Fee Simple
Monthly Total Fees $369
Acceptable Financing Cash, Conventional, FHA, VA Loan
Membership Fee Required Required
Listing Terms Cash, Conventional, FHA, VA Loan
Num of Pet 3
Special Listing Condition None






