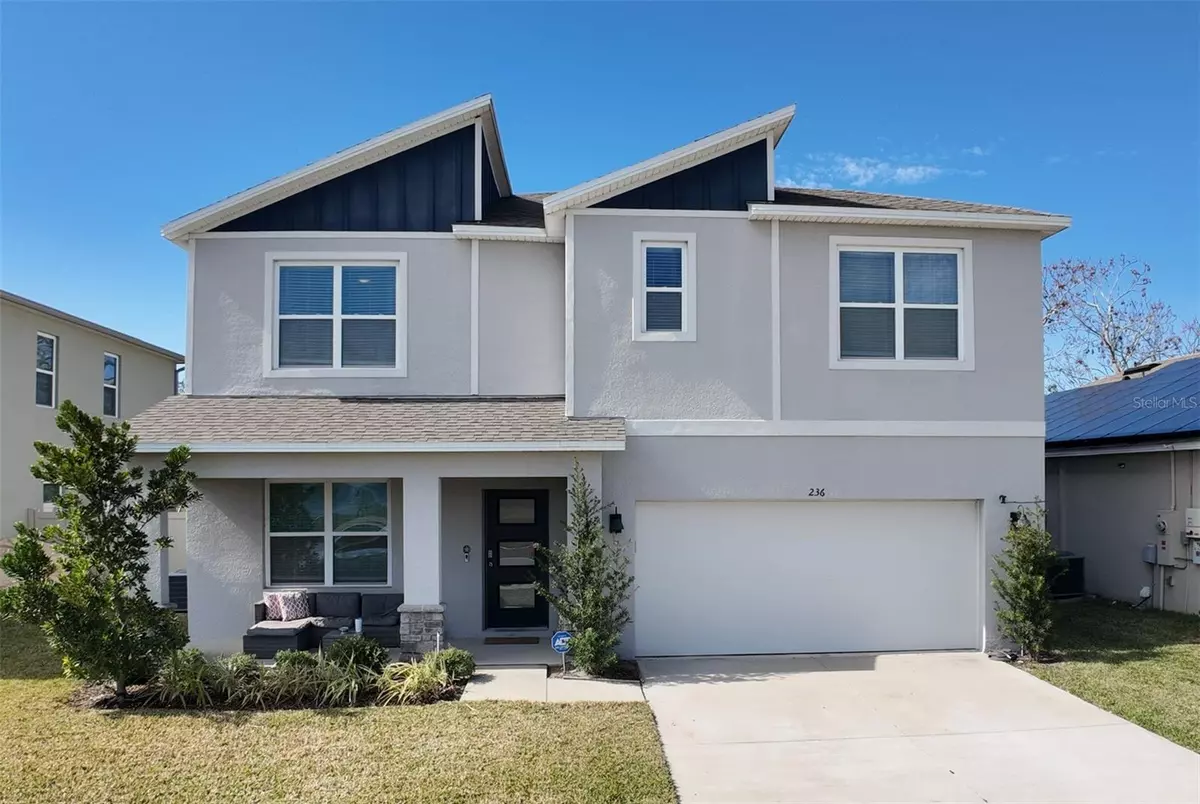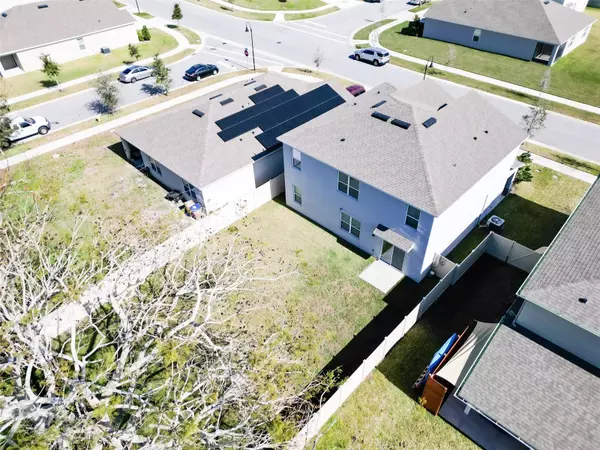236 TALISI LOOP St Cloud, FL 34771
5 Beds
3 Baths
2,674 SqFt
UPDATED:
01/26/2025 03:49 PM
Key Details
Property Type Single Family Home
Sub Type Single Family Residence
Listing Status Active
Purchase Type For Sale
Square Footage 2,674 sqft
Price per Sqft $182
Subdivision Summerly
MLS Listing ID O6270714
Bedrooms 5
Full Baths 3
HOA Fees $234/qua
HOA Y/N Yes
Originating Board Stellar MLS
Year Built 2021
Annual Tax Amount $6,923
Lot Size 6,098 Sqft
Acres 0.14
Property Description
The kitchen is a chef's dream, featuring a central island, modern appliances, and ample cabinetry to store all your culinary essentials. Just off the family room, a guest bedroom and a full bath provides a convenient retreat for visitors.
Upstairs, the thoughtfully designed floor plan enhances privacy. The spacious master bedroom ensuite is a true sanctuary, boasting a dual closet and a double vanity sink for added convenience. Three additional guest bedrooms, a guest bathroom, and a versatile flex room are also located upstairs, offering plenty of space and flexibility for family, guests, or a home office.
The home also features a spacious garage with finished EPOXY flooring and a workbench, ideal for projects or extra storage.
The entertainment possibilities extend to the expansive FENCED backyard, a perfect space for hosting gatherings or enjoying tranquil Florida evenings. This isn't just a house; it's a well-crafted home where comfort and convenience blend seamlessly, providing the perfect backdrop for your next chapter.
Location
State FL
County Osceola
Community Summerly
Zoning RES
Rooms
Other Rooms Formal Dining Room Separate, Loft
Interior
Interior Features Ceiling Fans(s), Eat-in Kitchen, Kitchen/Family Room Combo, Open Floorplan, PrimaryBedroom Upstairs, Thermostat, Walk-In Closet(s)
Heating Central, Electric
Cooling Central Air
Flooring Carpet, Epoxy, Luxury Vinyl
Fireplace false
Appliance Dishwasher, Disposal, Electric Water Heater, Microwave, Range, Refrigerator
Laundry Electric Dryer Hookup, Laundry Room, Upper Level, Washer Hookup
Exterior
Exterior Feature Irrigation System, Sidewalk, Sliding Doors
Parking Features Driveway, Garage Door Opener
Garage Spaces 2.0
Fence Vinyl
Community Features Community Mailbox, Deed Restrictions, Dog Park, Playground, Pool
Utilities Available BB/HS Internet Available, Cable Connected, Electricity Connected, Public, Sewer Connected, Sprinkler Meter, Street Lights, Water Connected
Roof Type Shingle
Attached Garage true
Garage true
Private Pool No
Building
Story 2
Entry Level Two
Foundation Slab
Lot Size Range 0 to less than 1/4
Builder Name D.R Horton
Sewer Public Sewer
Water Public
Structure Type Block,Stucco
New Construction false
Schools
Elementary Schools Narcoossee Elementary
Middle Schools Narcoossee Middle
High Schools Harmony High
Others
Pets Allowed Cats OK, Dogs OK
Senior Community No
Ownership Fee Simple
Monthly Total Fees $78
Acceptable Financing Cash, Conventional, FHA, VA Loan
Membership Fee Required Required
Listing Terms Cash, Conventional, FHA, VA Loan
Special Listing Condition None






