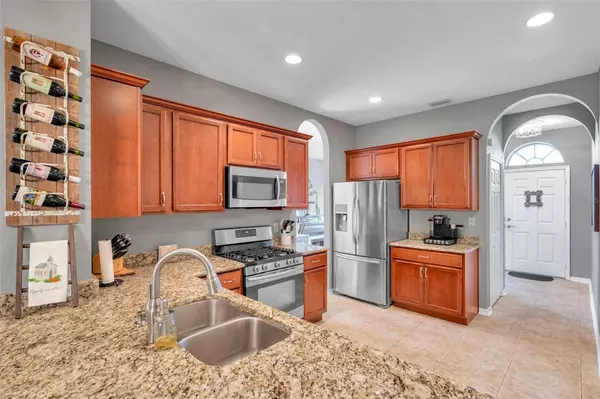4506 MAPLETREE LOOP Wesley Chapel, FL 33544
4 Beds
2 Baths
1,825 SqFt
UPDATED:
01/26/2025 10:25 PM
Key Details
Property Type Single Family Home
Sub Type Single Family Residence
Listing Status Active
Purchase Type For Sale
Square Footage 1,825 sqft
Price per Sqft $227
Subdivision Saddlebrook Village West
MLS Listing ID TB8342818
Bedrooms 4
Full Baths 2
HOA Fees $285/qua
HOA Y/N Yes
Originating Board Stellar MLS
Year Built 2004
Annual Tax Amount $2,224
Lot Size 5,662 Sqft
Acres 0.13
Property Description
Step inside to find elegant laminate flooring throughout the living and primary bedroom spaces, complemented by tile in the wet areas. The heart of the home features a beautifully appointed kitchen with granite countertops, solid wood soft close cabinetry, and stainless-steel appliances, including a gas stove —perfect for the home chef.
The spacious primary suite is a tranquil retreat, while three additional bedrooms provide plenty of room for family, guests, or a home office. The sizeable primary bedroom is complete with a private en-suite bathroom designed for relaxation and convenience. The en-suite boasts dual sinks set in stunning granite countertops and all wood soft close cabinetry, separated by a built-in vanity space for added functionality. Unwind in the luxurious soaker tub or refresh in the separate glass-enclosed shower. The suite is completed by a spacious walk-in closet, offering ample storage and organization. This retreat is the perfect blend of style and comfort, designed to meet all your needs.
The home's screened-in rear porch invites you to relax and enjoy the Florida lifestyle year-round, overlooking a peaceful backyard with a portion providing conservation and pond views.
With a new roof installed in 2022, this home offers peace of mind and modern updates. Located in the vibrant community of Wesley Chapel, you're just minutes from shopping, dining, and great schools. Enjoy tons of recreational activities at the Community clubhouse which features a pool, playground, tennis courts and basketball courts!
Schedule your private showing today and make this Saddlebrook beauty your forever home!
Location
State FL
County Pasco
Community Saddlebrook Village West
Zoning MPUD
Rooms
Other Rooms Formal Dining Room Separate, Formal Living Room Separate, Inside Utility
Interior
Interior Features Ceiling Fans(s), Crown Molding, Eat-in Kitchen, Kitchen/Family Room Combo, Living Room/Dining Room Combo, Open Floorplan, Solid Wood Cabinets, Split Bedroom, Stone Counters
Heating Central
Cooling Central Air
Flooring Carpet, Ceramic Tile, Laminate
Fireplace false
Appliance Dishwasher, Disposal, Electric Water Heater, Microwave, Range, Refrigerator
Laundry Laundry Room
Exterior
Exterior Feature Sliding Doors
Garage Spaces 2.0
Community Features Clubhouse, Deed Restrictions, Playground, Pool, Sidewalks, Tennis Courts
Utilities Available Public, Street Lights
Amenities Available Basketball Court, Clubhouse, Playground, Pool, Tennis Court(s)
View Y/N Yes
View Trees/Woods, Water
Roof Type Shingle
Porch Patio, Rear Porch, Screened
Attached Garage true
Garage true
Private Pool No
Building
Lot Description Conservation Area, Sidewalk
Story 1
Entry Level One
Foundation Slab
Lot Size Range 0 to less than 1/4
Sewer Public Sewer
Water Public
Structure Type Block
New Construction false
Others
Pets Allowed Cats OK, Dogs OK, Yes
Senior Community No
Ownership Fee Simple
Monthly Total Fees $95
Acceptable Financing Cash, Conventional, FHA, VA Loan
Membership Fee Required Required
Listing Terms Cash, Conventional, FHA, VA Loan
Special Listing Condition None






