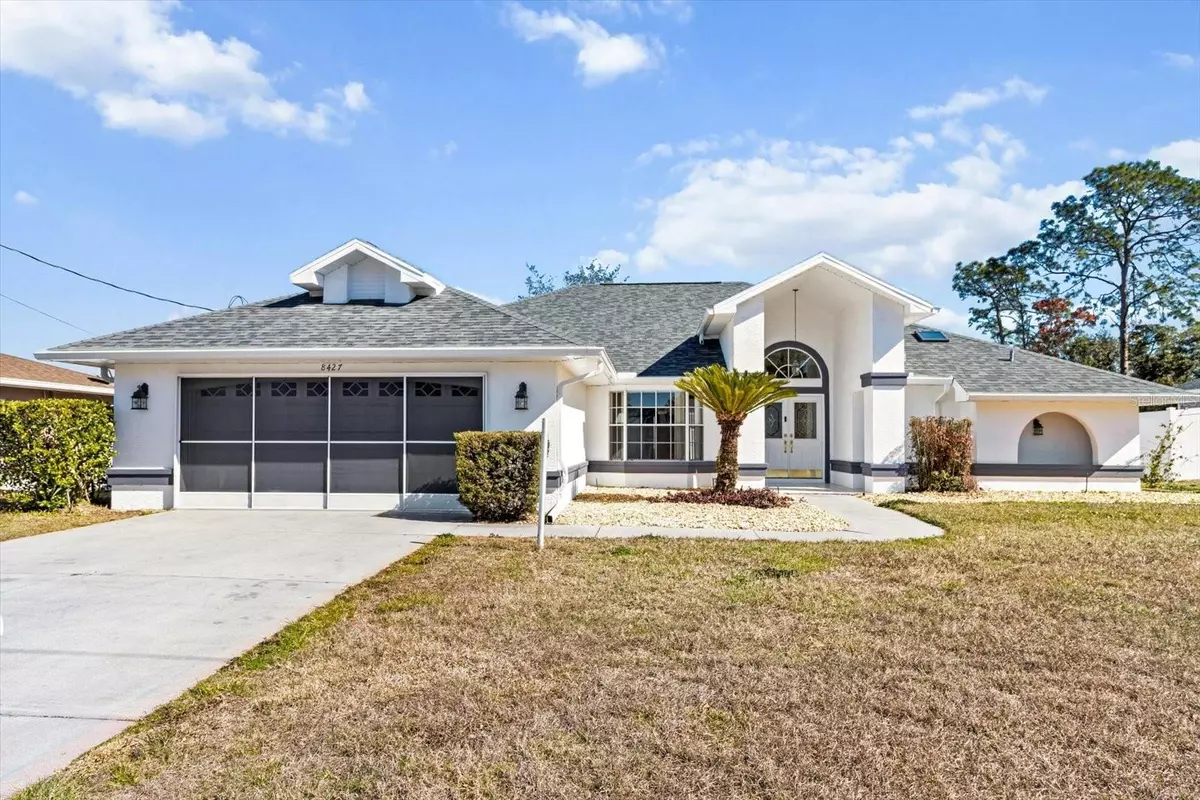8427 BOYCE ST Spring Hill, FL 34606
3 Beds
2 Baths
2,110 SqFt
UPDATED:
01/27/2025 03:49 PM
Key Details
Property Type Single Family Home
Sub Type Single Family Residence
Listing Status Active
Purchase Type For Sale
Square Footage 2,110 sqft
Price per Sqft $185
Subdivision Spring Hill
MLS Listing ID W7871817
Bedrooms 3
Full Baths 2
HOA Y/N No
Originating Board Stellar MLS
Year Built 1990
Annual Tax Amount $1,456
Lot Size 10,018 Sqft
Acres 0.23
Property Description
Step into this beautifully maintained home offering 3 spacious bedrooms, 2 full bathrooms, and a sparkling swimming pool that's perfect for year-round enjoyment.
As you approach, you'll be greeted by a grand entrance with double doors leading into the light-filled formal living room. From here, enjoy tranquil views of the lanai and pool area—ideal for relaxation or entertaining guests.
The kitchen is a chef's dream, featuring solid surface countertops, abundant cabinet space for all your storage needs, and a cozy dining nook. There's also an additional room that was converted into an office but can easily be transformed into a laundry room, playroom, or even an extra bedroom.
The primary bedroom is a true retreat, complete with a walk-in closet with built-in shelving and an en suite bathroom with dual sinks, a luxurious tub, and a beautifully tiled shower. The second bathroom also features a shower/tub combo for added convenience.
The 2-car garage is equipped with built-in cabinets and a laundry tub, providing even more storage and functionality. Step outside to your private lanai, featuring newly surfaced concrete and an inviting pool, perfect for relaxing or entertaining. The fenced backyard also includes a convenient shed for extra storage.
Recent updates include a brand-new roof (October 2024) and a newer A/C unit (December 2020), giving you peace of mind for years to come.
This move-in ready home is waiting for you to make lasting memories. Don't miss out—schedule a tour today!
Location
State FL
County Hernando
Community Spring Hill
Zoning R1C
Interior
Interior Features Built-in Features, Cathedral Ceiling(s), Ceiling Fans(s), Primary Bedroom Main Floor, Solid Surface Counters, Split Bedroom, Thermostat, Walk-In Closet(s), Window Treatments
Heating Central, Heat Pump
Cooling Central Air
Flooring Carpet, Ceramic Tile
Fireplace false
Appliance Dishwasher, Disposal, Electric Water Heater, Microwave, Range, Refrigerator
Laundry Electric Dryer Hookup, Inside, Washer Hookup
Exterior
Exterior Feature Rain Gutters, Sliding Doors, Storage
Garage Spaces 2.0
Fence Vinyl
Pool Gunite
Utilities Available BB/HS Internet Available, Cable Available, Electricity Available
Roof Type Shingle
Porch Screened
Attached Garage true
Garage true
Private Pool Yes
Building
Lot Description In County, Landscaped, Paved
Entry Level One
Foundation Block
Lot Size Range 0 to less than 1/4
Sewer Septic Tank
Water Public
Structure Type Block
New Construction false
Schools
Elementary Schools Deltona Elementary
Middle Schools Fox Chapel Middle School
High Schools Central High School
Others
Senior Community No
Ownership Fee Simple
Acceptable Financing Cash, Conventional, FHA, VA Loan
Listing Terms Cash, Conventional, FHA, VA Loan
Special Listing Condition None






