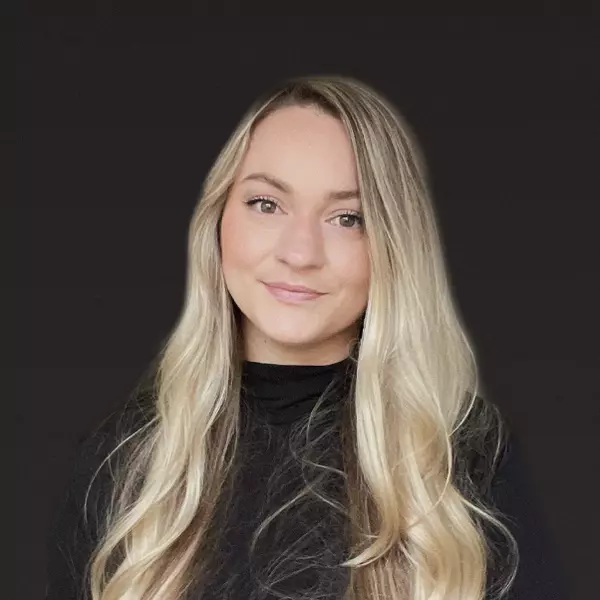$134,000
$137,800
2.8%For more information regarding the value of a property, please contact us for a free consultation.
6401 SW 111TH PL Ocala, FL 34481
3 Beds
2 Baths
1,430 SqFt
Key Details
Sold Price $134,000
Property Type Single Family Home
Sub Type Single Family Residence
Listing Status Sold
Purchase Type For Sale
Square Footage 1,430 sqft
Price per Sqft $93
Subdivision Spruce Creek Iv
MLS Listing ID OM609982
Sold Date 11/25/20
Bedrooms 3
Full Baths 2
HOA Fees $95/mo
HOA Y/N Yes
Year Built 1989
Annual Tax Amount $958
Lot Size 10,890 Sqft
Acres 0.25
Lot Dimensions 100x110
Property Description
Clean, neat, high and dry. Pretty front porch and enclosed lanai with covered patio for golf cart parking as well as barbecuing. Three bedrooms, 2 baths, split floorplan. All appliances newer (washer and dryer are 2 years old), outdoor security lights, lots of extra storage and work bench in garage, as well as an extra refrigerator which is working well, and, in this community, sheds and fences are permitted. Solar tube installed in 2019 for added brightness inside.
Location
State FL
County Marion
Community Spruce Creek Iv
Zoning PUD
Rooms
Other Rooms Florida Room
Interior
Interior Features Ceiling Fans(s), Living Room/Dining Room Combo, Split Bedroom, Walk-In Closet(s)
Heating Central, Electric, Heat Pump
Cooling Central Air
Flooring Carpet, Ceramic Tile
Furnishings Unfurnished
Fireplace false
Appliance Dishwasher, Dryer, Electric Water Heater, Range, Refrigerator, Washer, Water Softener
Laundry In Garage
Exterior
Exterior Feature Irrigation System
Parking Features Driveway, Garage Door Opener, Garage Faces Rear, Ground Level, Workshop in Garage
Garage Spaces 2.0
Community Features Association Recreation - Owned, Deed Restrictions, Pool
Utilities Available Electricity Connected, Phone Available, Sewer Connected, Underground Utilities, Water Connected
Amenities Available Clubhouse, Fitness Center, Pool, Recreation Facilities, Tennis Court(s)
Roof Type Shingle
Porch Front Porch
Attached Garage true
Garage true
Private Pool No
Building
Lot Description Cleared, Paved
Entry Level One
Foundation Slab
Lot Size Range 1/4 to less than 1/2
Sewer Septic Tank
Water Public
Architectural Style Contemporary
Structure Type Vinyl Siding
New Construction false
Others
Pets Allowed Yes
HOA Fee Include Pool,Pool,Recreational Facilities,Trash
Senior Community Yes
Ownership Fee Simple
Monthly Total Fees $95
Acceptable Financing Cash, Conventional
Membership Fee Required Required
Listing Terms Cash, Conventional
Num of Pet 2
Special Listing Condition None
Read Less
Want to know what your home might be worth? Contact us for a FREE valuation!

Our team is ready to help you sell your home for the highest possible price ASAP

© 2025 My Florida Regional MLS DBA Stellar MLS. All Rights Reserved.
Bought with SELLSTATE NEXT GENERATION REAL





