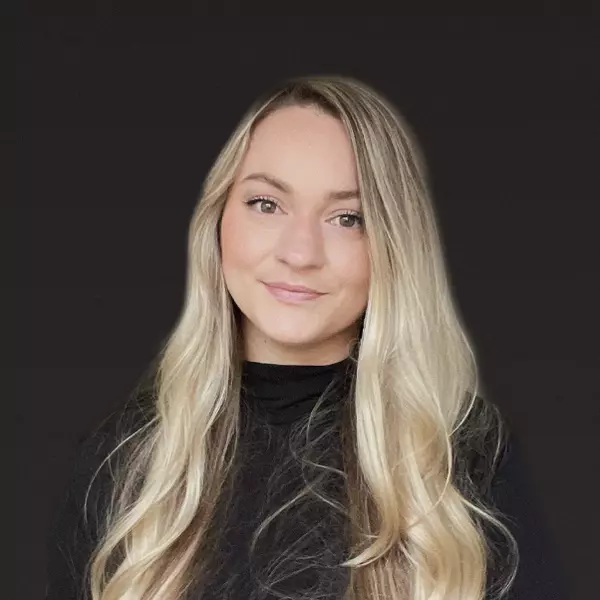$850,000
$965,000
11.9%For more information regarding the value of a property, please contact us for a free consultation.
4500 STONE HEDGE DR Orlando, FL 32817
5 Beds
5 Baths
5,660 SqFt
Key Details
Sold Price $850,000
Property Type Single Family Home
Sub Type Single Family Residence
Listing Status Sold
Purchase Type For Sale
Square Footage 5,660 sqft
Price per Sqft $150
Subdivision Stone Hedge
MLS Listing ID O6002912
Sold Date 05/02/22
Bedrooms 5
Full Baths 4
Half Baths 1
Construction Status Appraisal,Financing,Inspections,Other Contract Contingencies
HOA Fees $50/ann
HOA Y/N Yes
Year Built 2007
Annual Tax Amount $5,354
Lot Size 0.300 Acres
Acres 0.3
Property Description
Custom-built 5 bedroom / 4.5 bath home located at the end of the cul-de-sac in the desirable Stone Hedge neighborhood! The beautiful kitchen is the heart of this home with solid wood soft-close cabinets, 2 islands, granite countertops, a built-in bar, and a walk-in pantry. The kitchen has all stainless steel appliances, including a double oven, two sinks, and a water filtration system. The home has propane gas that feeds the kitchen, tankless hot water heater, 2 fireplaces, and outside grill. The Master Suite, located on the far right of the downstairs, has all the features you need to unwind, including a fireplace, oversized walk-in shower, and corner tub. French doors off of the family room open up to a large lanai that features the half-bathroom and gas hookup, making it easily convertible to the oasis of your dreams. Other features of the first floor include 12ft ceilings, a guest bedroom and bathroom, and a dedicated home office. Making your way upstairs you will first be greeted with a spacious loft that includes a computer nook with built in shelving. Down the hall you will find two more bedrooms and bathrooms. To the right of the bedrooms is a grand game room with a corner wet bar. Two doors at the end of the game room lead you into your own private home theater. The home theater includes 12 reclining seats and all the equipment you need for your ideal movie experience. You can feel at ease knowing that each window and door is wired with a security system. The exterior consists of an enormous paved driveway and 3 car garage. Great location close to a plethora of dining and shopping options. You can easily access Oviedo, Waterford, Valencia, and UCF!
Location
State FL
County Orange
Community Stone Hedge
Zoning R-1A
Rooms
Other Rooms Bonus Room, Loft, Media Room, Storage Rooms
Interior
Interior Features Built-in Features, Ceiling Fans(s), Central Vaccum, Crown Molding, High Ceilings, Kitchen/Family Room Combo, Master Bedroom Main Floor, Skylight(s), Solid Surface Counters, Solid Wood Cabinets, Stone Counters, Thermostat, Tray Ceiling(s), Walk-In Closet(s)
Heating Central, Electric, Heat Pump
Cooling Central Air, Mini-Split Unit(s)
Flooring Bamboo, Carpet, Ceramic Tile, Hardwood
Fireplaces Type Gas, Living Room, Master Bedroom
Fireplace true
Appliance Built-In Oven, Cooktop, Dishwasher, Disposal, Range Hood, Refrigerator, Wine Refrigerator
Laundry Laundry Room
Exterior
Exterior Feature Fence, French Doors, Lighting, Sidewalk
Garage Spaces 3.0
Utilities Available Cable Connected, Electricity Connected, Propane, Public, Sewer Connected, Water Connected
Roof Type Shingle
Porch Covered
Attached Garage true
Garage true
Private Pool No
Building
Lot Description Cul-De-Sac
Story 2
Entry Level Two
Foundation Slab
Lot Size Range 1/4 to less than 1/2
Sewer Public Sewer
Water Public
Structure Type Block, Stucco, Wood Frame
New Construction false
Construction Status Appraisal,Financing,Inspections,Other Contract Contingencies
Schools
Elementary Schools Riverdale Elem
Middle Schools Corner Lake Middle
High Schools University High
Others
Pets Allowed No
Senior Community No
Ownership Fee Simple
Monthly Total Fees $50
Acceptable Financing Cash, Conventional, FHA, VA Loan
Membership Fee Required Required
Listing Terms Cash, Conventional, FHA, VA Loan
Special Listing Condition None
Read Less
Want to know what your home might be worth? Contact us for a FREE valuation!

Our team is ready to help you sell your home for the highest possible price ASAP

© 2025 My Florida Regional MLS DBA Stellar MLS. All Rights Reserved.
Bought with COLDWELL BANKER REALTY





