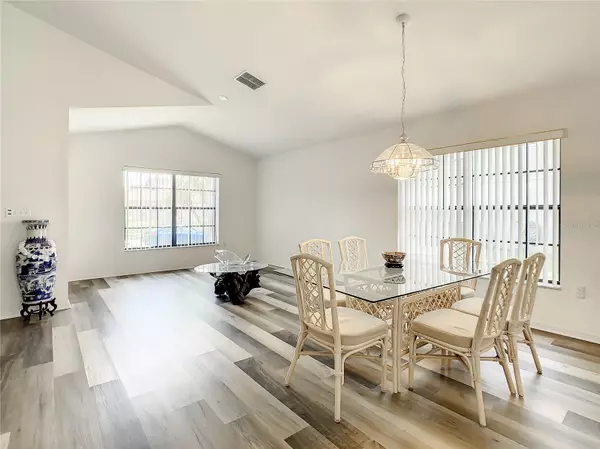$370,000
$365,000
1.4%For more information regarding the value of a property, please contact us for a free consultation.
2317 ANHINGA DR Kissimmee, FL 34743
3 Beds
2 Baths
1,704 SqFt
Key Details
Sold Price $370,000
Property Type Single Family Home
Sub Type Single Family Residence
Listing Status Sold
Purchase Type For Sale
Square Footage 1,704 sqft
Price per Sqft $217
Subdivision Flamingo Lakes
MLS Listing ID S5084338
Sold Date 05/30/23
Bedrooms 3
Full Baths 2
Construction Status Appraisal,Financing,Inspections
HOA Fees $19/ann
HOA Y/N Yes
Originating Board Stellar MLS
Year Built 1998
Annual Tax Amount $1,853
Lot Size 4,791 Sqft
Acres 0.11
Lot Dimensions 50x100
Property Description
Premium Waterview Lot with No Rear Neighbors! This Custom Built Home Features an Open FloorPlan with 3 Bedrooms, 2 Baths, an Add'l Florida Room and Attached 2-Car Garage. The Screen Enclosed Front Porch Entry Provides Protection from the Elements (and extra security for deliveries). Light & Bright Interior with Vaulted Ceilings and New Luxury Vinyl Flooring Throughout (carpet in bedrooms). The Layout Includes a Formal Living and Dining Room Combo, Spacious Kitchen Overlooking the Family Room, Large Master Bedroom with EnSuite Bath, Guest Hall with 2 Add'l Bedrooms, Full 2nd Bath, and Linen Closet. The Florida Room (not incl. In Heated Sq.Ft) Overlooks the Pond and can Easily Be Converted into Extra Living Space. The Kitchen Features an Oversized Counter-Height Bar Extending to the Family Rm Making it a Perfect Space for Entertaining; All White Cabinets and Appliances Included. Spacious Master Bedroom with EnSuite Bath Has Vaulted Ceilings, Walk-In Shower, Corner Soaking Tub, Dual Sinks and Walk-In Closet. Full 2-Car Garage has Attic with Pull-Down Stairs, Auto Door Opener, Storage and Washer/Dryer Included. Add'l Features Include Corrugated Metal Hurricane Shutters, Rain Gutters, Skylight in Kitchen, Landscaping & More! Located in the Lakeside Community with Convenient Access to Shopping, Dining and Schools; Easy Access to the FL Turnpike, 417, I-4, Osceola Pkwy, Orlando Intl Airport, Disney, Theme Parks & Malls. Nearby Community Features Include Parks, Playground, Basketball & Tennis. This 1-Owner Home Has Been Beautifully Maintained and is Ready for New Owners!
Location
State FL
County Osceola
Community Flamingo Lakes
Zoning KMPU
Rooms
Other Rooms Family Room, Florida Room, Formal Dining Room Separate, Formal Living Room Separate
Interior
Interior Features Ceiling Fans(s), Eat-in Kitchen, High Ceilings, Kitchen/Family Room Combo, Living Room/Dining Room Combo, Master Bedroom Main Floor, Open Floorplan, Pest Guard System, Skylight(s), Solid Wood Cabinets, Split Bedroom, Thermostat, Vaulted Ceiling(s), Walk-In Closet(s)
Heating Central, Electric
Cooling Central Air
Flooring Carpet, Tile, Vinyl
Furnishings Unfurnished
Fireplace false
Appliance Dishwasher, Disposal, Dryer, Electric Water Heater, Microwave, Range, Refrigerator, Washer
Laundry In Garage
Exterior
Exterior Feature Hurricane Shutters, Lighting, Rain Gutters, Sidewalk, Sliding Doors
Parking Features Driveway, Garage Door Opener
Garage Spaces 2.0
Community Features Community Mailbox, Deed Restrictions, Park, Playground, Sidewalks, Tennis Courts
Utilities Available BB/HS Internet Available, Cable Connected, Electricity Connected, Phone Available, Public, Sewer Connected, Street Lights, Underground Utilities, Water Connected
Waterfront Description Pond
View Y/N 1
View Water
Roof Type Shingle
Porch Covered, Enclosed, Front Porch, Rear Porch, Screened
Attached Garage true
Garage true
Private Pool No
Building
Lot Description City Limits, Landscaped, Near Public Transit, Sidewalk, Paved
Story 1
Entry Level One
Foundation Slab
Lot Size Range 0 to less than 1/4
Builder Name Quinn
Sewer Public Sewer
Water Public
Structure Type Block, Concrete, Stucco
New Construction false
Construction Status Appraisal,Financing,Inspections
Others
Pets Allowed Yes
Senior Community No
Ownership Fee Simple
Monthly Total Fees $19
Acceptable Financing Cash, Conventional, FHA, VA Loan
Membership Fee Required Required
Listing Terms Cash, Conventional, FHA, VA Loan
Special Listing Condition None
Read Less
Want to know what your home might be worth? Contact us for a FREE valuation!

Our team is ready to help you sell your home for the highest possible price ASAP

© 2025 My Florida Regional MLS DBA Stellar MLS. All Rights Reserved.
Bought with IRON VALLEY REAL ESTATE CENTRAL FLORIDA





