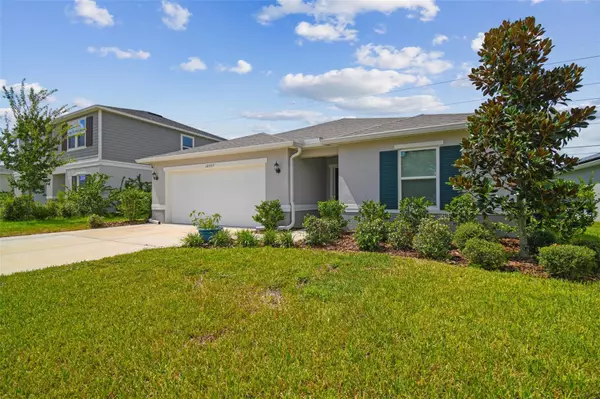$365,000
$359,000
1.7%For more information regarding the value of a property, please contact us for a free consultation.
12557 ASTON DR Hudson, FL 34669
4 Beds
2 Baths
1,989 SqFt
Key Details
Sold Price $365,000
Property Type Single Family Home
Sub Type Single Family Residence
Listing Status Sold
Purchase Type For Sale
Square Footage 1,989 sqft
Price per Sqft $183
Subdivision Legends Pointe
MLS Listing ID T3475650
Sold Date 12/07/23
Bedrooms 4
Full Baths 2
HOA Fees $97/qua
HOA Y/N Yes
Originating Board Stellar MLS
Year Built 2021
Annual Tax Amount $3,553
Lot Size 6,098 Sqft
Acres 0.14
Property Description
Come visit this charming 4 bed/2ba home in Legends Pointe, built in 2021 and still like new! This home features an open floor plan with 8 ft ceilings and gorgeous laminate flooring throughout the main areas & carpet in the bedrooms. Kitchen boasts 42" upper cabinets, stainless steel appliances and a large island with Italian granite composite sink. Enjoy the convenience of a Smart Home that consists of 8 Smart switches, Rheem Smart Water Heater, Ecobee Smart Thermostat, Eufy Smart doorbell & MyQ Smart Garage door opener too! You'll love the whole home filtration system that is included (not leased). Master Bedroom is spacious and has a walk-in closet and en-suite bath with dual sink vanity and walk-in shower. This wonderful home has plenty of closet space and a 2 car garage. Located within minutes to the Veteran's Expressway and 30 mins to Tampa Int'l Airport! No rear neighbors, you'll enjoy the peace and privacy this home has to offer. Welcome home!
Location
State FL
County Pasco
Community Legends Pointe
Zoning PUD
Interior
Interior Features Open Floorplan, Walk-In Closet(s)
Heating Central
Cooling Central Air
Flooring Carpet, Laminate
Fireplace false
Appliance Dishwasher, Disposal, Microwave, Range, Refrigerator, Water Filtration System
Exterior
Exterior Feature Sidewalk, Sliding Doors
Garage Spaces 2.0
Utilities Available BB/HS Internet Available
Roof Type Shingle
Attached Garage true
Garage true
Private Pool No
Building
Story 1
Entry Level One
Foundation Slab
Lot Size Range 0 to less than 1/4
Sewer Public Sewer
Water Public
Structure Type Block,Stucco
New Construction false
Schools
Elementary Schools Moon Lake-Po
Middle Schools Crews Lake Middle-Po
High Schools Hudson High-Po
Others
Pets Allowed Cats OK, Dogs OK, Yes
Senior Community No
Ownership Fee Simple
Monthly Total Fees $97
Acceptable Financing Cash, Conventional, FHA, VA Loan
Membership Fee Required Required
Listing Terms Cash, Conventional, FHA, VA Loan
Special Listing Condition None
Read Less
Want to know what your home might be worth? Contact us for a FREE valuation!

Our team is ready to help you sell your home for the highest possible price ASAP

© 2025 My Florida Regional MLS DBA Stellar MLS. All Rights Reserved.
Bought with CHARLES RUTENBERG REALTY INC





