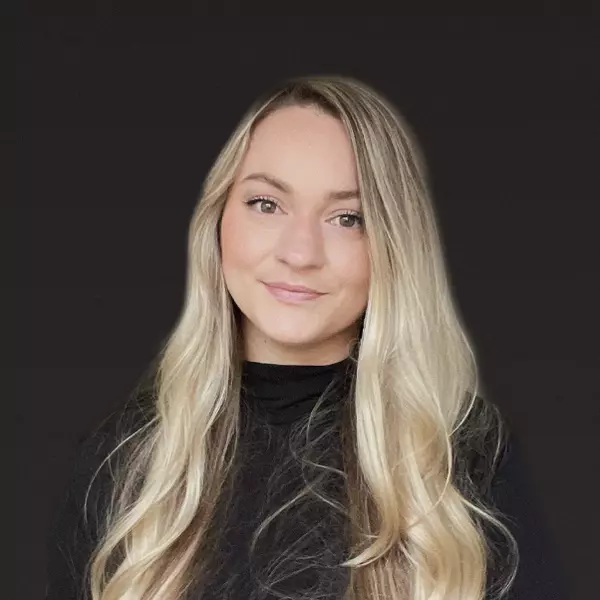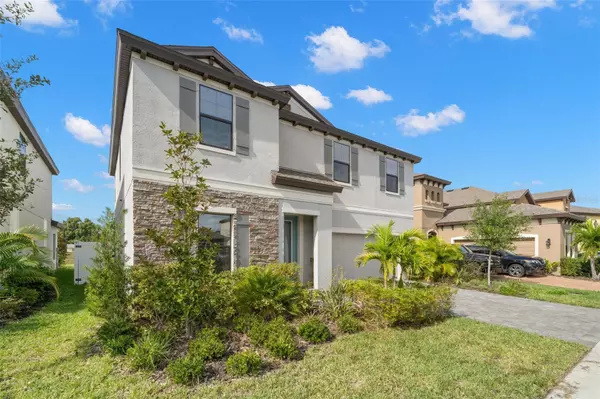$450,000
$455,000
1.1%For more information regarding the value of a property, please contact us for a free consultation.
13129 MONACH ISLES DR Riverview, FL 33579
5 Beds
3 Baths
2,810 SqFt
Key Details
Sold Price $450,000
Property Type Single Family Home
Sub Type Single Family Residence
Listing Status Sold
Purchase Type For Sale
Square Footage 2,810 sqft
Price per Sqft $160
Subdivision Triple Creek Ph 3 Village K
MLS Listing ID U8222521
Sold Date 02/02/24
Bedrooms 5
Full Baths 2
Half Baths 1
Construction Status Financing
HOA Fees $5/ann
HOA Y/N Yes
Originating Board Stellar MLS
Year Built 2020
Annual Tax Amount $7,984
Lot Size 5,662 Sqft
Acres 0.13
Lot Dimensions 50x110
Property Description
Dreaming of more space with a community that has it all! Then look no further!!! Triple Creek is a resort style community!!! This community has a lap pool, kid pool with splash pad, playground, dog park, tennis courts, basketball courts, BMX track, 24-hour fitness facility and an additional club house! This home features 5 bedrooms plus bonus area, 2.5 baths, a fenced in back yard, laundry room upstairs, 2 AC units, Thermostat with programable app for your phone, home is wired for security system, and has 2 built in speakers for surround sound in main living area. The kitchen features a coffee bar area, huge center island with a walk-in pantry!!! Upstairs features 4 bedrooms, 2 full baths and a large bonus area! This home is open and bright! There is nothing left to do besides move in! Call and schedule your showing today!!!!
Location
State FL
County Hillsborough
Community Triple Creek Ph 3 Village K
Zoning PD
Interior
Interior Features Ceiling Fans(s), Dry Bar, PrimaryBedroom Upstairs, Walk-In Closet(s)
Heating Central, Electric
Cooling Central Air
Flooring Carpet, Ceramic Tile
Fireplace false
Appliance Dishwasher, Disposal, Microwave, Range, Refrigerator
Laundry Laundry Room, Upper Level
Exterior
Exterior Feature Hurricane Shutters, Rain Gutters, Sidewalk, Sliding Doors
Garage Spaces 2.0
Fence Vinyl
Community Features Clubhouse, Community Mailbox, Park, Playground, Pool, Sidewalks, Tennis Courts
Utilities Available BB/HS Internet Available, Cable Connected
Amenities Available Tennis Court(s)
Roof Type Shingle
Attached Garage true
Garage true
Private Pool No
Building
Story 2
Entry Level Two
Foundation Slab
Lot Size Range 0 to less than 1/4
Sewer Public Sewer
Water Private
Structure Type Block,Stucco
New Construction false
Construction Status Financing
Others
Pets Allowed Cats OK, Dogs OK
Senior Community No
Ownership Fee Simple
Monthly Total Fees $5
Acceptable Financing Cash, Conventional
Membership Fee Required Required
Listing Terms Cash, Conventional
Special Listing Condition None
Read Less
Want to know what your home might be worth? Contact us for a FREE valuation!

Our team is ready to help you sell your home for the highest possible price ASAP

© 2025 My Florida Regional MLS DBA Stellar MLS. All Rights Reserved.
Bought with KELLER WILLIAMS SUBURBAN TAMPA





