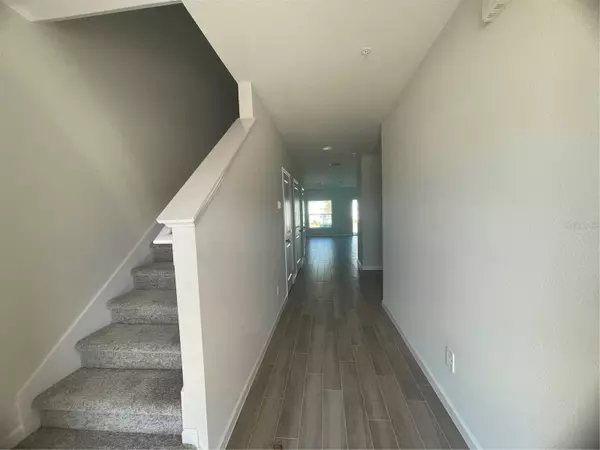$365,000
$374,990
2.7%For more information regarding the value of a property, please contact us for a free consultation.
134 CAPE HONEYSUCKLE PL Sanford, FL 32771
3 Beds
3 Baths
1,569 SqFt
Key Details
Sold Price $365,000
Property Type Townhouse
Sub Type Townhouse
Listing Status Sold
Purchase Type For Sale
Square Footage 1,569 sqft
Price per Sqft $232
Subdivision Towns At Lake Monroe Commons
MLS Listing ID O6134425
Sold Date 04/24/24
Bedrooms 3
Full Baths 2
Half Baths 1
Construction Status Appraisal,Financing,Inspections
HOA Fees $225/mo
HOA Y/N Yes
Originating Board Stellar MLS
Year Built 2023
Annual Tax Amount $5,172
Lot Size 2,178 Sqft
Acres 0.05
Property Description
Under Construction. Inside, find the kitchen and great room space located in the back of the home and away from the entrance, allowing for more privacy. The open-concept kitchen space flows into the family room, creating the perfect space for entertaining friends and family.
The kitchen showcases 42” white cabinets, with white quartz countertops, GE® stainless steel appliances, and a closet pantry to keep you stocked up after Costco runs. The working island with seating is sure to be a favorite spot for meal prep while helping the kids with homework and for quick snacks on the go.
Location
State FL
County Seminole
Community Towns At Lake Monroe Commons
Zoning PUD
Rooms
Other Rooms Loft
Interior
Interior Features Eat-in Kitchen, PrimaryBedroom Upstairs, Open Floorplan, Solid Surface Counters, Walk-In Closet(s)
Heating Central
Cooling Central Air
Flooring Tile
Fireplace false
Appliance Cooktop, Dishwasher, Disposal, Electric Water Heater, Microwave
Exterior
Exterior Feature Rain Gutters, Sidewalk, Sliding Doors
Parking Features Driveway
Garage Spaces 1.0
Community Features Gated Community - No Guard, Pool
Utilities Available Cable Connected, Electricity Connected, Street Lights, Water Connected
View Water
Roof Type Shingle
Porch Patio
Attached Garage true
Garage true
Private Pool No
Building
Lot Description Landscaped, Sidewalk
Entry Level Two
Foundation Slab
Lot Size Range 0 to less than 1/4
Builder Name MI Homes
Sewer Public Sewer
Water Public
Architectural Style Craftsman
Structure Type Block,Stucco,Wood Frame
New Construction true
Construction Status Appraisal,Financing,Inspections
Schools
Elementary Schools Wilson Elementary School
Middle Schools Markham Woods Middle
High Schools Seminole High
Others
Pets Allowed Yes
HOA Fee Include Pool,Maintenance Grounds,Other
Senior Community No
Ownership Fee Simple
Monthly Total Fees $225
Acceptable Financing Cash, Conventional, FHA, VA Loan
Membership Fee Required Required
Listing Terms Cash, Conventional, FHA, VA Loan
Special Listing Condition None
Read Less
Want to know what your home might be worth? Contact us for a FREE valuation!

Our team is ready to help you sell your home for the highest possible price ASAP

© 2025 My Florida Regional MLS DBA Stellar MLS. All Rights Reserved.
Bought with LA ROSA REALTY LAKE NONA INC





