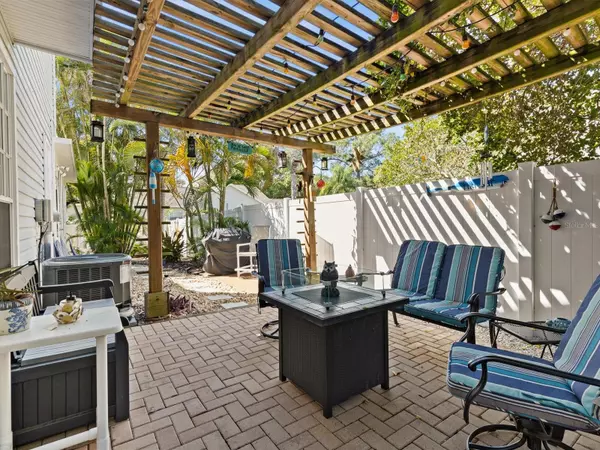$547,500
$575,000
4.8%For more information regarding the value of a property, please contact us for a free consultation.
545 VISTA TRAIL CT Palm Harbor, FL 34683
3 Beds
3 Baths
1,940 SqFt
Key Details
Sold Price $547,500
Property Type Townhouse
Sub Type Townhouse
Listing Status Sold
Purchase Type For Sale
Square Footage 1,940 sqft
Price per Sqft $282
Subdivision Ozona Trail
MLS Listing ID U8232735
Sold Date 05/22/24
Bedrooms 3
Full Baths 2
Half Baths 1
Construction Status Inspections
HOA Fees $230/mo
HOA Y/N Yes
Originating Board Stellar MLS
Year Built 1994
Annual Tax Amount $4,382
Lot Size 4,356 Sqft
Acres 0.1
Lot Dimensions 34x143
Property Description
Welcome to the enchanting coastal gem of OZONA, steeped in rich history and charm! Step into this exquisitely renovated corner unit townhome boasting a delightful open floor plan. With 3 bedrooms and 2.5 bathrooms, including a full-size inside laundry room featuring a generously sized sink, convenience meets elegance at every turn. The 1.5 car garage space offers added storage potential with a second-story loft, while the first-floor enclosed sunroom bathes the space in natural light through an array of windows.Elevated ceilings standing at 9 feet adorned with crown molding enhance the airiness of the home, complemented by updated windows and elegant plantation shutters. Delight in the intricate lace ceiling texture illuminated by cam lighting, coupled with luxury water-resistant vinyl plank flooring, creating an ambiance of sophistication and comfort.The heart of the home lies within the completely remodeled kitchen, boasting pristine white shaker cabinets, an appliance garage, and stunning granite countertops. A kitchen island with a breakfast bar, pantry, and built-in buffet with open shelves cater to both functionality and style. Cozy up in the great room by the wood-burning fireplace, adding warmth and character to the space.French doors from the dining room lead to the secluded tropical backyard paradise, featuring brick pavers, a pergola, and lush tropical palms. This serene outdoor oasis provides the perfect setting to unwind and entertain, enveloped in privacy and tranquility. Ascending to the second story reveals a split floor plan with three bedrooms and two beautifully updated baths, centered around a versatile loft space. Discover the vibrant charm of the Ozona village, where golf carts are a preferred mode of transportation amidst a lively downtown district. Explore the array of amenities including marinas, quaint eateries like the renowned Molly Goodheads, breweries, ice cream parlors, and boutique shops.For outdoor enthusiasts, the 45-mile Pinellas Trail weaves through Ozona, offering endless opportunities for recreation and exploration. Embrace the essence of old-fashioned fun and coastal living in this idyllic locale – why not make your dream a reality in Ozona? A/C/2020, Sunroom w/ new windows & hurriance French door /2020, water heater/ 2019, Roof/ 2012. HOA monthy fee of $230.covers Roof, pool & ground maintenance, irrigation, exterior community lighting, siding and wood rot on white trim.
Location
State FL
County Pinellas
Community Ozona Trail
Zoning R-4
Rooms
Other Rooms Bonus Room, Florida Room, Inside Utility, Loft
Interior
Interior Features Ceiling Fans(s), Crown Molding, Eat-in Kitchen, High Ceilings, Open Floorplan, Solid Surface Counters
Heating Central, Electric
Cooling Central Air
Flooring Carpet, Luxury Vinyl
Fireplaces Type Family Room, Wood Burning
Furnishings Unfurnished
Fireplace true
Appliance Convection Oven, Cooktop, Dishwasher, Disposal, Dryer, Electric Water Heater, Microwave, Range, Refrigerator, Washer
Laundry Inside, Laundry Chute, Laundry Room
Exterior
Exterior Feature Courtyard, French Doors, Garden, Irrigation System, Rain Gutters, Sidewalk
Parking Features Garage Door Opener, Oversized
Garage Spaces 1.0
Fence Vinyl
Pool Gunite, In Ground, Lighting
Community Features Golf Carts OK, Park, Playground, Pool, Restaurant, Sidewalks
Utilities Available Cable Connected, Public
Amenities Available Pool
View Garden
Roof Type Shingle
Porch Deck, Patio, Side Porch
Attached Garage true
Garage true
Private Pool Yes
Building
Lot Description Cul-De-Sac, FloodZone, In County, Landscaped, Near Marina, Near Public Transit, Sidewalk, Street Dead-End, Paved, Unincorporated
Entry Level Two
Foundation Slab
Lot Size Range 0 to less than 1/4
Sewer Public Sewer
Water Public
Architectural Style Coastal, Florida
Structure Type Vinyl Siding,Wood Frame
New Construction false
Construction Status Inspections
Schools
Elementary Schools Ozona Elementary-Pn
Middle Schools Palm Harbor Middle-Pn
High Schools Palm Harbor Univ High-Pn
Others
Pets Allowed Yes
HOA Fee Include Common Area Taxes,Pool,Escrow Reserves Fund,Maintenance Grounds,Other,Trash
Senior Community No
Pet Size Large (61-100 Lbs.)
Ownership Fee Simple
Monthly Total Fees $230
Acceptable Financing Cash, Conventional, FHA, VA Loan
Membership Fee Required Required
Listing Terms Cash, Conventional, FHA, VA Loan
Special Listing Condition None
Read Less
Want to know what your home might be worth? Contact us for a FREE valuation!

Our team is ready to help you sell your home for the highest possible price ASAP

© 2025 My Florida Regional MLS DBA Stellar MLS. All Rights Reserved.
Bought with BURWELL REAL ESTATE





