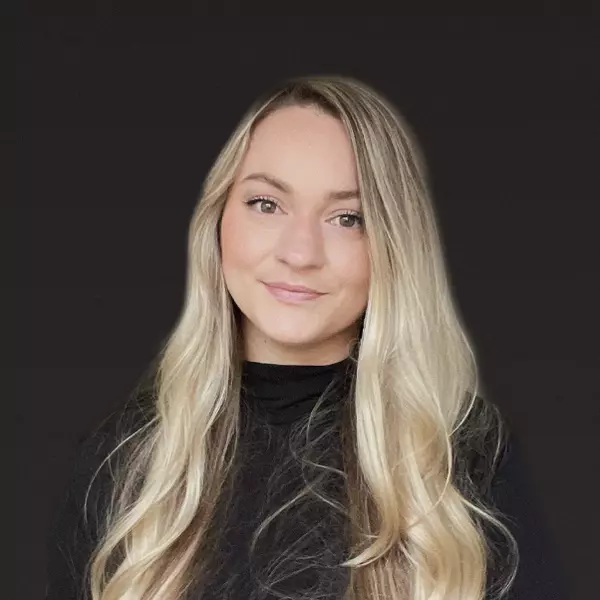$450,000
$460,000
2.2%For more information regarding the value of a property, please contact us for a free consultation.
341 SULTANA LN Maitland, FL 32751
3 Beds
2 Baths
1,505 SqFt
Key Details
Sold Price $450,000
Property Type Single Family Home
Sub Type Single Family Residence
Listing Status Sold
Purchase Type For Sale
Square Footage 1,505 sqft
Price per Sqft $299
Subdivision Druid Hills Park
MLS Listing ID O6156689
Sold Date 06/11/24
Bedrooms 3
Full Baths 2
Construction Status Financing,Inspections
HOA Y/N No
Originating Board Stellar MLS
Year Built 1958
Annual Tax Amount $3,780
Lot Size 8,712 Sqft
Acres 0.2
Lot Dimensions 75 x 116
Property Description
Welcome to your dream home with a NEW architectural shingle ROOF installed March 1, 2024! This meticulously maintained property is a true gem, boasting a plethora of desirable features and recent upgrades. Situated in a serene and quiet neighborhood, this residence offers the perfect blend of comfort and style. As you approach the house, you are greeted by a charming brick paver circular driveway leading to a quaint porch at the front. Step inside, and you'll discover an open and inviting floor plan that seamlessly connects the living spaces. The wood flooring in the living room and guest bedrooms adds a touch of warmth and elegance. The heart of this home is undoubtedly the kitchen, which has been tastefully designed with quartz countertops, soft-close cabinets, and drawers. The kitchen comes fully equipped with top-of-the-line appliances, including a Samsung refrigerator, Bosch dishwasher, and a Jenn-Air oven - all less than two years old. A convenient breakfast bar adds to the functionality of the space. The indoor laundry room offers practicality and convenience. French doors open up to the backyard, creating a seamless transition between indoor and outdoor living. The pool, resurfaced just eight months ago, serves as a captivating outdoor oasis. The pool room and utility room have undergone a full remodel, contributing to the overall modern aesthetic. The primary bathroom is a wonderful retreat featuring subway tile and a porcelain tub. The primary suite, accessed through stylish barn doors, welcomes you with double doors leading to a bedroom adorned with a tray ceiling, creating an atmosphere of sophistication and relaxation. Family gatherings and entertaining are made easy in the family room, accentuated by crown molding. The split floor plan ensures privacy, with the guest bedrooms also showcasing the appealing wood flooring. Step outside to the sanded and resurfaced paver pool deck, perfect for enjoying the Florida sun. A storage shed in the backyard provides additional space for your belongings. This home is not just a property; it's a lifestyle. With its thoughtful upgrades, modern features, and peaceful surroundings, it's ready for you to move in and start creating lasting memories. Don't miss the opportunity to make this house your home!
Location
State FL
County Seminole
Community Druid Hills Park
Zoning R-1AA
Interior
Interior Features Ceiling Fans(s), Crown Molding, Open Floorplan, Solid Surface Counters, Split Bedroom
Heating Central
Cooling Central Air
Flooring Laminate, Tile, Wood
Furnishings Unfurnished
Fireplace false
Appliance Built-In Oven, Cooktop, Dishwasher, Disposal, Exhaust Fan, Microwave, Refrigerator
Laundry Inside, Laundry Room
Exterior
Exterior Feature French Doors, Irrigation System, Rain Gutters
Parking Features Circular Driveway, Driveway
Fence Fenced
Pool Gunite, In Ground
Utilities Available BB/HS Internet Available, Cable Available, Cable Connected, Electricity Available, Electricity Connected, Public, Water Available, Water Connected
Roof Type Shingle
Porch Front Porch, Patio
Garage false
Private Pool Yes
Building
Lot Description Paved
Entry Level One
Foundation Crawlspace
Lot Size Range 0 to less than 1/4
Sewer Septic Tank
Water Public
Architectural Style Florida
Structure Type Stucco
New Construction false
Construction Status Financing,Inspections
Schools
Elementary Schools Lake Orienta Elementary
Middle Schools Milwee Middle
High Schools Lyman High
Others
Pets Allowed Yes
Senior Community No
Ownership Fee Simple
Acceptable Financing Cash, Conventional, FHA, VA Loan
Membership Fee Required None
Listing Terms Cash, Conventional, FHA, VA Loan
Special Listing Condition None
Read Less
Want to know what your home might be worth? Contact us for a FREE valuation!

Our team is ready to help you sell your home for the highest possible price ASAP

© 2025 My Florida Regional MLS DBA Stellar MLS. All Rights Reserved.
Bought with CREEGAN GROUP





