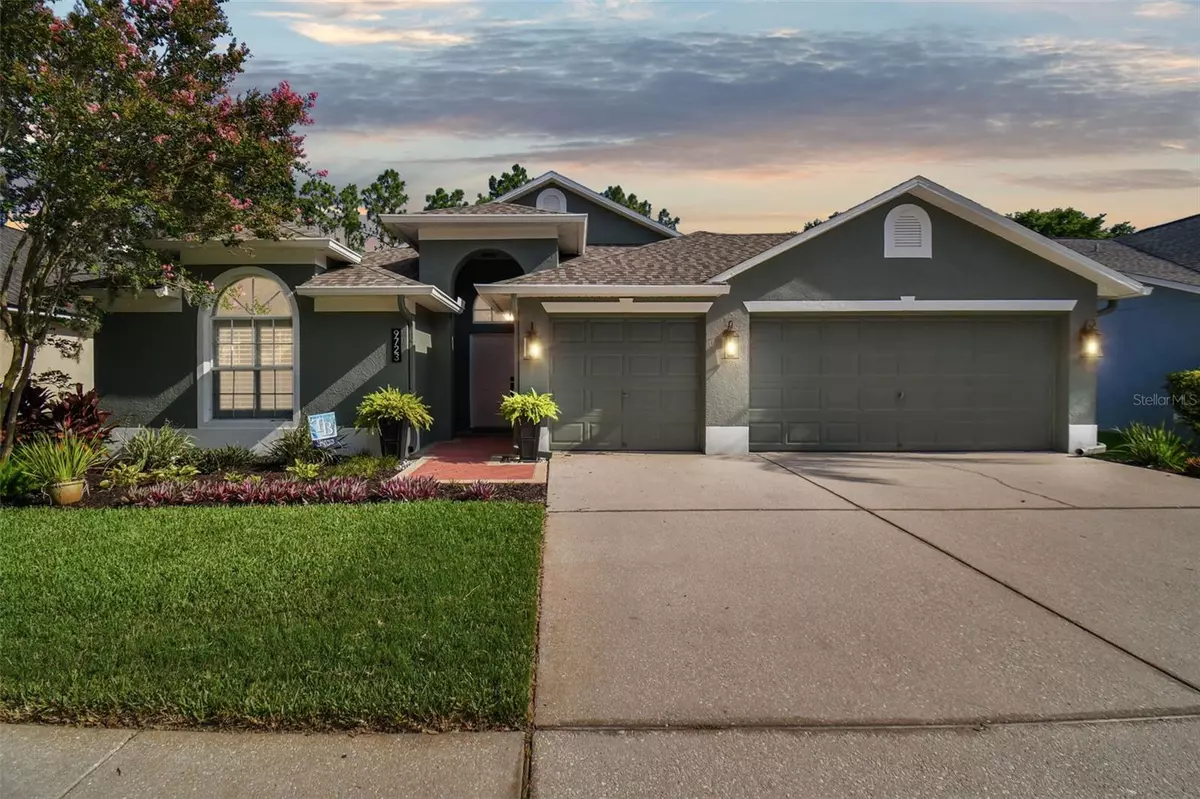$459,900
$459,900
For more information regarding the value of a property, please contact us for a free consultation.
9723 BAY COLONY DR Riverview, FL 33578
4 Beds
2 Baths
2,029 SqFt
Key Details
Sold Price $459,900
Property Type Single Family Home
Sub Type Single Family Residence
Listing Status Sold
Purchase Type For Sale
Square Footage 2,029 sqft
Price per Sqft $226
Subdivision Lake St Charles Unit 9
MLS Listing ID T3534975
Sold Date 08/26/24
Bedrooms 4
Full Baths 2
Construction Status Appraisal,Financing,Inspections
HOA Fees $10/ann
HOA Y/N Yes
Originating Board Stellar MLS
Year Built 2002
Annual Tax Amount $4,557
Lot Size 6,534 Sqft
Acres 0.15
Lot Dimensions 60x110
Property Description
Embrace beauty and step into your dream home at the prestigious community of Lake St. Charles in the village of Lakeside! This STUNNING UPDATED 3-bedroom, 2-bathroom residence, features a VERSATILE FLEX SPACE, perfect for creating an OFFICE, PLAYROOM, or additional entertainment area. Offering upgrades galore that include a NEW ROOF (2020), NEW AC (2019/compressor 2023), NEWER WATER HEATER (2018), WATER SOFTENER, NEW FENCE (2022), NEW APPLIANCES, NEW EXTERIOR PAINT (2023) AND INTERIOR PAINT (2024), PLANTATION SHUTTERS, and FULLY UPDATED KITCHEN AND BATHROOMS! The 3-CAR garage is ideal for storage and parking, also offering an EXPANSIVE DRIVEWAY! The SPACIOUS screened-in EXTENDED lanai is ideal for outdoor dining, relaxation, or play, with FRENCH DOORS that brighten the house with NATURAL SUNLIGHT. Step outside to a large FENCED-IN backyard with serene views of lush trees, conservation and pond, ensuring extra PRIVACY. The patio offers ample space for a grill or outdoor kitchen, making it an entertainer's PARADISE. Inside, every room is bathed in natural light, enhancing the OPEN and inviting atmosphere. The kitchen is the HEART of this HOME, boasting QUARTZ counters, elegant UPDATED cabinetry with BRUSHED GOLD HARDWARE, upgraded with pullout cabinet DRAWERS, NATURAL GAS, and bar-style counter seating. Adjacent to the kitchen is a cozy breakfast nook, leading to the laundry room with ample storage space. The master suite is a sanctuary of RELAXATION, overlooking the patio and nature, complete with UPGRADED sinks and faucets, double vanity, accent mirrors, luxurious cabinetry, a spa style soaking tub with a beautiful hex-tile backsplash, and a modern tiled FRAMELESS GLASS shower enclosure. The secondary bedrooms are generous in size with an updated bathroom providing QUARTZ counters and accented WOODWORK. An ADDITIONAL flex space provides a peaceful workspace for working remotely. The formal dining room flows into a beautiful living room, both offering views of the patio, CONSERVATION and POND. Situated in the HIGHLY DESIRED community of Lake St. Charles, this home offers access to scenic nature TRAILS and lake views, PERFECT for family walks or enjoying nature. The community amenities feature multiple sports courts and fields such as tennis, basketball, soccer, AND its very own baseball field. In addition to a large park, dog park, playgrounds, and a pool overlooking the lake. The best feature of all are the picnic areas and the PRIVATE DOCKS (currently under construction for replacement YAY!). Conveniently located near I-75 and 301, giving QUICK ACCESS to Tampa Bay and the vibrant Riverview community, with its MANY family-friendly shopping, dining, and entertainment options great for ALL AGES. Experience MODERN LIVING at its finest in this beautifully designed home and lively community!
Location
State FL
County Hillsborough
Community Lake St Charles Unit 9
Zoning PD
Rooms
Other Rooms Breakfast Room Separate, Den/Library/Office, Formal Dining Room Separate
Interior
Interior Features Ceiling Fans(s), Eat-in Kitchen, High Ceilings, Solid Surface Counters, Split Bedroom, Thermostat, Walk-In Closet(s)
Heating Central
Cooling Central Air
Flooring Carpet, Laminate
Furnishings Unfurnished
Fireplace false
Appliance Dishwasher, Microwave, Range, Refrigerator, Water Softener
Laundry Inside, Laundry Room
Exterior
Exterior Feature French Doors, Sidewalk
Parking Features Driveway
Garage Spaces 3.0
Fence Fenced, Vinyl
Utilities Available BB/HS Internet Available, Cable Available, Electricity Connected, Natural Gas Connected, Phone Available, Sewer Connected, Street Lights, Water Connected
View Trees/Woods
Roof Type Shingle
Porch Covered, Patio, Screened
Attached Garage true
Garage true
Private Pool No
Building
Lot Description Conservation Area, Landscaped, Sidewalk, Paved
Story 1
Entry Level One
Foundation Slab
Lot Size Range 0 to less than 1/4
Sewer Public Sewer
Water Public
Architectural Style Traditional
Structure Type Block,Stucco
New Construction false
Construction Status Appraisal,Financing,Inspections
Schools
Elementary Schools Riverview Elem School-Hb
Middle Schools Giunta Middle-Hb
High Schools Spoto High-Hb
Others
Pets Allowed Yes
Senior Community No
Ownership Fee Simple
Monthly Total Fees $10
Acceptable Financing Cash, Conventional, FHA, VA Loan
Membership Fee Required Required
Listing Terms Cash, Conventional, FHA, VA Loan
Special Listing Condition None
Read Less
Want to know what your home might be worth? Contact us for a FREE valuation!

Our team is ready to help you sell your home for the highest possible price ASAP

© 2025 My Florida Regional MLS DBA Stellar MLS. All Rights Reserved.
Bought with GREAT WESTERN REALTY

