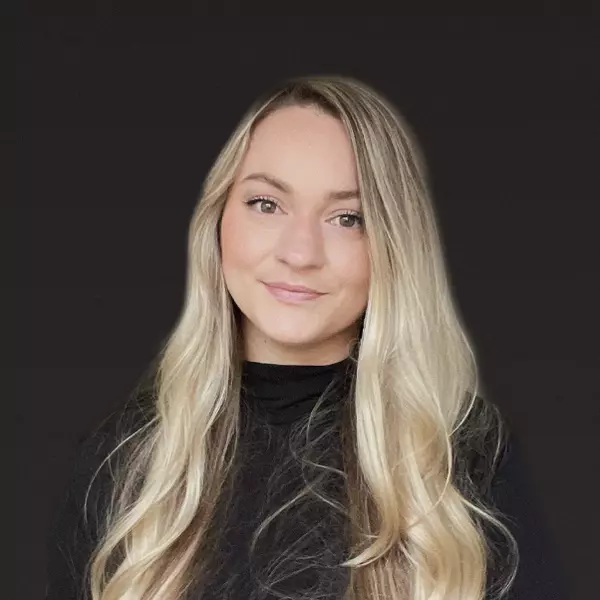$750,000
$750,000
For more information regarding the value of a property, please contact us for a free consultation.
8057 PLEASANT PINE CIR Winter Park, FL 32792
4 Beds
4 Baths
3,215 SqFt
Key Details
Sold Price $750,000
Property Type Single Family Home
Sub Type Single Family Residence
Listing Status Sold
Purchase Type For Sale
Square Footage 3,215 sqft
Price per Sqft $233
Subdivision Enclave At Aloma
MLS Listing ID O6240779
Sold Date 10/31/24
Bedrooms 4
Full Baths 3
Half Baths 1
Construction Status Appraisal,Financing,Inspections
HOA Fees $144/qua
HOA Y/N Yes
Originating Board Stellar MLS
Year Built 2013
Annual Tax Amount $5,615
Lot Size 6,969 Sqft
Acres 0.16
Property Description
Discover this stunning POOL home, located in the exclusive gated community of Enclave at Aloma, in the heart of Winter Park. This meticulously maintained property is equipped with 4 bedrooms, 3 full bathrooms, a half bathroom, flex room, and a loft. With over 3,200 sq. ft of living space, this home seamlessly blends modern luxury with natural serenity, offering breathtaking conservation views that will always captivate. As you enter the home through the covered front porch, you're greeted by an inviting open floor plan bathed in natural light. The heart of the home is the spacious and modern kitchen, fitted with granite countertops, 42" cabinetry, and a large breakfast bar, ideal for casual dining or entertaining. Stainless steel appliances, including a built-in oven and microwave, offer both style and functionality for any home chef. The kitchen flows seamlessly into the expansive living and dining areas, ensuring effortless interaction and easy hosting for gatherings. The downstairs office, perfectly situated for those working from home, can also double as a study or flex space. Adjacent to the office is the elegant guest bathroom, providing convenience and privacy for visitors. Upstairs, a spacious loft area offers additional living space, perfect for use as a media room, play area, or secondary office. The generously sized primary suite provides breathtaking views of the surrounding conservation area, creating a peaceful retreat. The luxurious en-suite bathroom features dual vanities, a deep soaking tub, and a stand-up shower, delivering a spa-like experience in the comfort of your home. The additional three guest bedrooms are thoughtfully designed, with two sharing a stylish and convenient Jack and Jill bathroom, offering comfort and privacy for family or guests. Step outside into your private backyard oasis, where a sparkling saltwater pool and hot tub await—perfect for cooling off during warm Florida days or relaxing in the soothing jets of the hot tub after a long day. Whether enjoying a refreshing swim or unwinding in the warmth of the spa-like hot tub, this outdoor space caters to your every need. The covered patio offers a shaded retreat, ideal for outdoor dining or entertaining while taking in the tranquility of the serene conservation. Enjoy proximity to Trinity Prep, Oviedo on the Park, Red Bug Lake Park, Rollins College, downtown Winter Park, and UCF. Residents also benefit from easy access to SR 417, making commutes to downtown Orlando, two International Airports, and Theme Parks much more convenient. Don't miss the opportunity to make this stunning Winter Park home yours today!
Location
State FL
County Seminole
Community Enclave At Aloma
Zoning RES
Interior
Interior Features Kitchen/Family Room Combo, Living Room/Dining Room Combo, PrimaryBedroom Upstairs
Heating Central, Electric, Gas
Cooling Central Air
Flooring Carpet, Ceramic Tile
Fireplace false
Appliance Dishwasher, Microwave, Range, Refrigerator
Laundry Inside, Laundry Room
Exterior
Exterior Feature French Doors, Lighting, Rain Gutters, Storage
Garage Spaces 2.0
Pool Child Safety Fence, In Ground, Salt Water, Screen Enclosure
Utilities Available Cable Available, Electricity Available
Roof Type Shingle
Attached Garage true
Garage true
Private Pool Yes
Building
Entry Level Two
Foundation Slab
Lot Size Range 0 to less than 1/4
Sewer Public Sewer
Water Public
Structure Type Block,Stucco
New Construction false
Construction Status Appraisal,Financing,Inspections
Schools
Elementary Schools Eastbrook Elementary
Middle Schools Tuskawilla Middle
High Schools Lake Howell High
Others
Pets Allowed Cats OK, Dogs OK
Senior Community No
Ownership Fee Simple
Monthly Total Fees $144
Acceptable Financing Cash, Conventional, FHA, VA Loan
Membership Fee Required Required
Listing Terms Cash, Conventional, FHA, VA Loan
Special Listing Condition None
Read Less
Want to know what your home might be worth? Contact us for a FREE valuation!

Our team is ready to help you sell your home for the highest possible price ASAP

© 2025 My Florida Regional MLS DBA Stellar MLS. All Rights Reserved.
Bought with KELLER WILLIAMS REALTY AT THE PARKS

