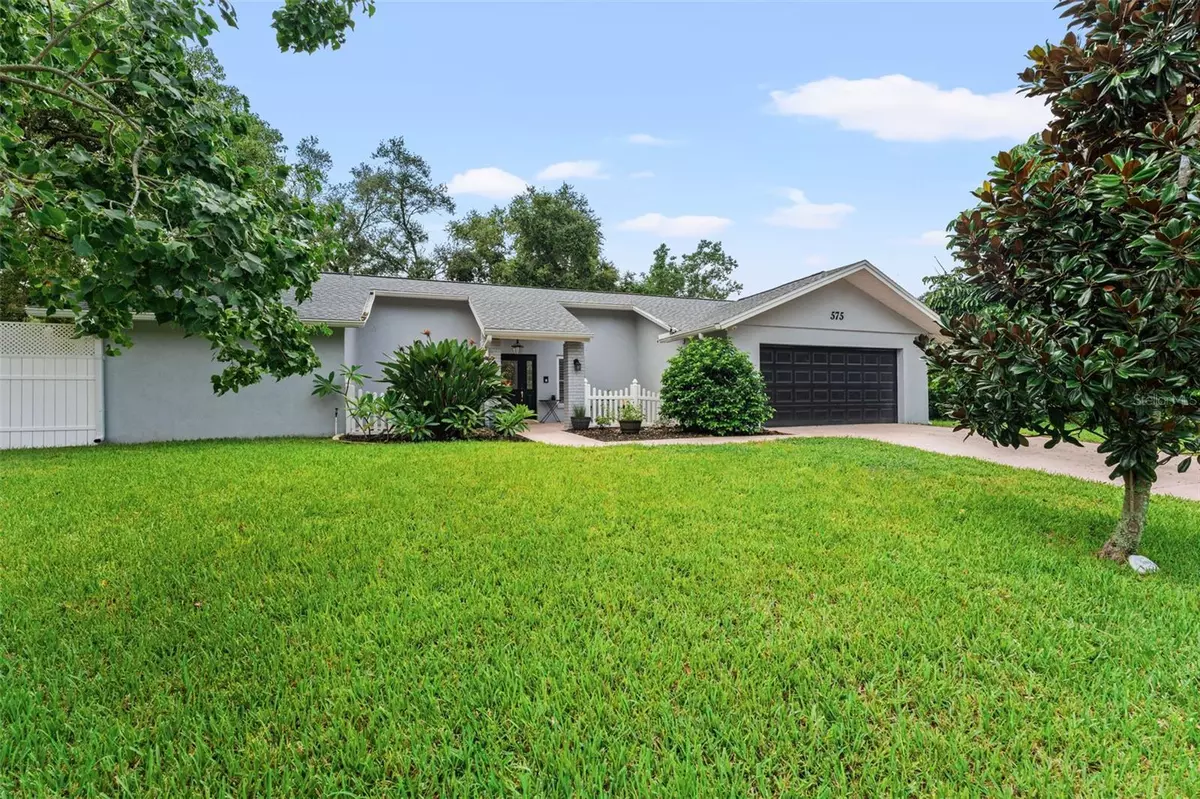$605,000
$615,000
1.6%For more information regarding the value of a property, please contact us for a free consultation.
575 VILLAGE WAY Palm Harbor, FL 34683
3 Beds
2 Baths
2,196 SqFt
Key Details
Sold Price $605,000
Property Type Single Family Home
Sub Type Single Family Residence
Listing Status Sold
Purchase Type For Sale
Square Footage 2,196 sqft
Price per Sqft $275
Subdivision Westlake Village
MLS Listing ID TB8308910
Sold Date 10/31/24
Bedrooms 3
Full Baths 2
Construction Status Financing
HOA Fees $67/ann
HOA Y/N Yes
Originating Board Stellar MLS
Year Built 1979
Annual Tax Amount $7,900
Lot Size 0.380 Acres
Acres 0.38
Lot Dimensions 110x160
Property Description
OPEN HOUSE CANCELLED BECAUSE OF OFFERS RECEIVED. Welcome to this beautifully updated 3-bedroom, 2-bathroom home, a true gem that blends modern upgrades with comfortable Westlake Village living. As you step inside, you'll be greeted by new tile flooring that flows through the family room, dining room, living spaces, and primary suite offering durability and elegance. The home boasts LED lighting throughout, a newly expanded dining room, and plantation shutters on multiple windows for added charm. Key improvements include a **new roof (2021), HVAC system (2021), and hot water heater**, plus a modernized electrical panel and garage door opener. The primary suite features an oversized walk-in closet plus 2 additional closets while the ensuite bathroom features dual vanities, an oversized walk in shower and a wireless Bluetooth speaker. Enjoy the outdoors in your private newly re-screened lanai, complete with a sparkling pool and recently installed hot tub. The pool pump and electrical systems have been fully updated, ensuring years of worry-free enjoyment. Whether entertaining or relaxing, the MASSIVE fenced yard with 6 foot PVC privacy fence and gated top run offers a serene space to unwind. Westlake Village offers residents a 30 Acre Park, 4 Lighted Tennis Courts, Playground, Community Jr. Olympic Pool, and Club House!
Location
State FL
County Pinellas
Community Westlake Village
Zoning SFR
Rooms
Other Rooms Attic, Breakfast Room Separate, Family Room, Formal Dining Room Separate, Inside Utility
Interior
Interior Features Cathedral Ceiling(s), Ceiling Fans(s), Eat-in Kitchen, High Ceilings, Kitchen/Family Room Combo, Open Floorplan, Primary Bedroom Main Floor, Split Bedroom, Vaulted Ceiling(s), Walk-In Closet(s), Wet Bar, Window Treatments
Heating Central, Electric
Cooling Central Air
Flooring Carpet, Ceramic Tile, Laminate, Vinyl
Fireplaces Type Living Room, Wood Burning
Fireplace true
Appliance Dishwasher, Disposal, Electric Water Heater, Range, Refrigerator
Laundry Inside, Laundry Room
Exterior
Exterior Feature Dog Run, Sidewalk, Sliding Doors
Parking Features Garage Door Opener, Ground Level, Off Street
Garage Spaces 2.0
Pool Gunite, In Ground, Screen Enclosure
Community Features Association Recreation - Owned, Deed Restrictions, Fitness Center, Park, Playground, Pool, Sidewalks, Tennis Courts
Utilities Available Cable Available, Fire Hydrant, Sprinkler Well
Amenities Available Park, Playground, Recreation Facilities, Tennis Court(s)
View Pool
Roof Type Shingle
Porch Deck, Enclosed, Patio, Porch, Screened
Attached Garage true
Garage true
Private Pool Yes
Building
Lot Description Corner Lot, In County, Near Golf Course, Near Marina, Near Public Transit, Sidewalk, Paved
Entry Level One
Foundation Slab
Lot Size Range 1/4 to less than 1/2
Sewer Public Sewer
Water Public
Architectural Style Ranch, Traditional
Structure Type Block,Stucco
New Construction false
Construction Status Financing
Schools
Elementary Schools Sutherland Elementary-Pn
Middle Schools Palm Harbor Middle-Pn
High Schools Palm Harbor Univ High-Pn
Others
Pets Allowed Yes
HOA Fee Include Common Area Taxes,Pool,Recreational Facilities
Senior Community No
Ownership Fee Simple
Monthly Total Fees $67
Acceptable Financing Cash, Conventional, VA Loan
Membership Fee Required Required
Listing Terms Cash, Conventional, VA Loan
Special Listing Condition None
Read Less
Want to know what your home might be worth? Contact us for a FREE valuation!

Our team is ready to help you sell your home for the highest possible price ASAP

© 2025 My Florida Regional MLS DBA Stellar MLS. All Rights Reserved.
Bought with SOUTHERN LIFE REALTY

